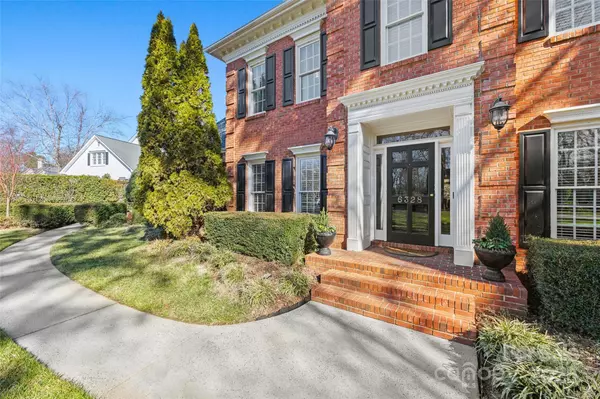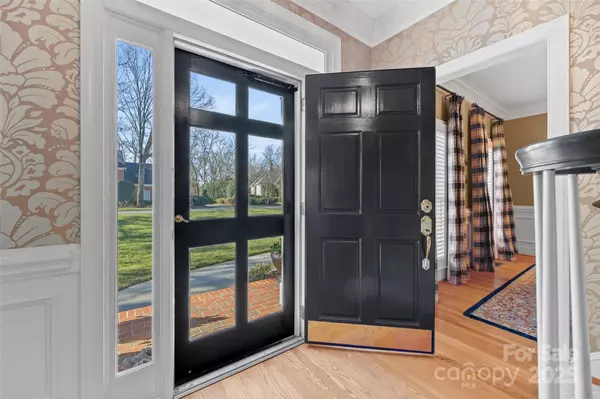6328 County Donegal CT Charlotte, NC 28277
4 Beds
4 Baths
3,311 SqFt
OPEN HOUSE
Sun Jan 26, 2:00pm - 4:00pm
UPDATED:
01/24/2025 07:13 AM
Key Details
Property Type Single Family Home
Sub Type Single Family Residence
Listing Status Active
Purchase Type For Sale
Square Footage 3,311 sqft
Price per Sqft $347
Subdivision Providence Country Club
MLS Listing ID 4215701
Style Transitional
Bedrooms 4
Full Baths 3
Half Baths 1
Construction Status Completed
HOA Fees $568/ann
HOA Y/N 1
Abv Grd Liv Area 3,311
Year Built 1995
Lot Size 0.390 Acres
Acres 0.39
Property Description
Location
State NC
County Mecklenburg
Zoning N1-A
Rooms
Main Level Breakfast
Main Level Laundry
Main Level Kitchen
Main Level Living Room
Main Level Dining Room
Main Level Office
Upper Level Primary Bedroom
Main Level Bedroom(s)
Main Level Bedroom(s)
Upper Level Bonus Room
Upper Level Bedroom(s)
Main Level Keeping Room
Interior
Interior Features Attic Other, Attic Stairs Pulldown, Entrance Foyer, Garden Tub, Kitchen Island, Open Floorplan, Pantry, Walk-In Closet(s)
Heating Central, Forced Air
Cooling Ceiling Fan(s), Central Air
Flooring Carpet, Tile, Wood
Fireplaces Type Fire Pit, Gas Log, Living Room
Fireplace true
Appliance Dishwasher, Disposal, Double Oven, Down Draft, Exhaust Fan, Gas Cooktop, Gas Water Heater, Ice Maker, Refrigerator with Ice Maker
Laundry Mud Room
Exterior
Exterior Feature Fire Pit, Gas Grill, In-Ground Irrigation
Garage Spaces 2.0
Fence Back Yard, Fenced
Community Features Clubhouse, Golf, Outdoor Pool, Sidewalks, Street Lights, Tennis Court(s)
Utilities Available Cable Connected, Electricity Connected, Gas
Roof Type Shingle
Street Surface Concrete,Paved
Porch Patio, Rear Porch, Screened
Garage true
Building
Lot Description Cul-De-Sac, Private
Dwelling Type Site Built
Foundation Crawl Space
Sewer Public Sewer
Water City
Architectural Style Transitional
Level or Stories Two
Structure Type Brick Full,Hardboard Siding
New Construction false
Construction Status Completed
Schools
Elementary Schools Polo Ridge
Middle Schools Rea Farms Steam Academy
High Schools Ardrey Kell
Others
HOA Name Hawthorne Mangagement
Senior Community false
Restrictions Architectural Review
Acceptable Financing Cash, Conventional
Listing Terms Cash, Conventional
Special Listing Condition None





