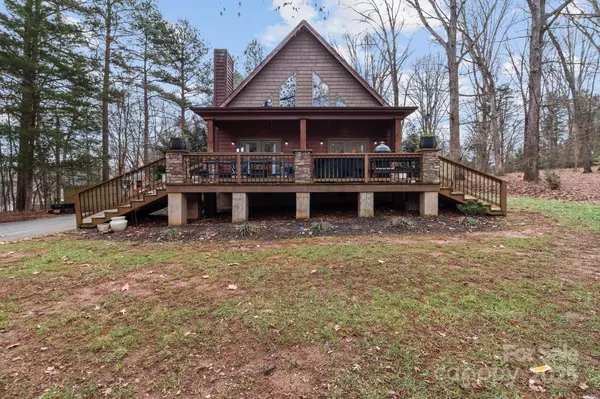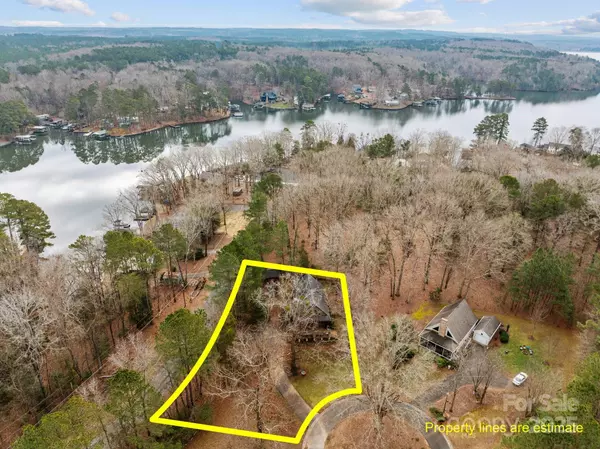102 Serene ST Mount Gilead, NC 27306
3 Beds
3 Baths
1,992 SqFt
UPDATED:
01/22/2025 05:37 AM
Key Details
Property Type Single Family Home
Sub Type Single Family Residence
Listing Status Active
Purchase Type For Sale
Square Footage 1,992 sqft
Price per Sqft $225
Subdivision Uwharrie Cabin Village
MLS Listing ID 4215136
Bedrooms 3
Full Baths 3
Abv Grd Liv Area 1,992
Year Built 2009
Lot Size 0.459 Acres
Acres 0.459
Property Description
Location
State NC
County Montgomery
Zoning RES 1
Rooms
Main Level Bedrooms 2
Main Level Primary Bedroom
Main Level Bedroom(s)
Main Level Bathroom-Full
Main Level Bathroom-Full
Main Level Kitchen
Main Level Living Room
Main Level Dining Area
Upper Level Bedroom(s)
Upper Level Loft
Main Level Laundry
Upper Level Bathroom-Full
Interior
Interior Features Garden Tub, Kitchen Island, Walk-In Closet(s)
Heating Electric, Heat Pump
Cooling Central Air, Electric
Flooring Carpet, Laminate, Tile
Fireplaces Type Living Room
Fireplace true
Appliance Dishwasher, Electric Range, Electric Water Heater, Microwave, Refrigerator
Laundry Electric Dryer Hookup, Laundry Room, Main Level, Washer Hookup
Exterior
Fence Back Yard, Fenced, Privacy, Wood
Street Surface Asphalt,Paved
Porch Covered, Deck, Front Porch, Patio
Garage false
Building
Lot Description Cul-De-Sac
Dwelling Type Off Frame Modular
Foundation Crawl Space
Builder Name Gilbert Shaw
Sewer County Sewer
Water County Water
Level or Stories One and One Half
Structure Type Wood
New Construction false
Schools
Elementary Schools Unspecified
Middle Schools Unspecified
High Schools Unspecified
Others
Senior Community false
Restrictions Subdivision
Acceptable Financing Cash, Conventional, FHA, USDA Loan, VA Loan
Listing Terms Cash, Conventional, FHA, USDA Loan, VA Loan
Special Listing Condition None





