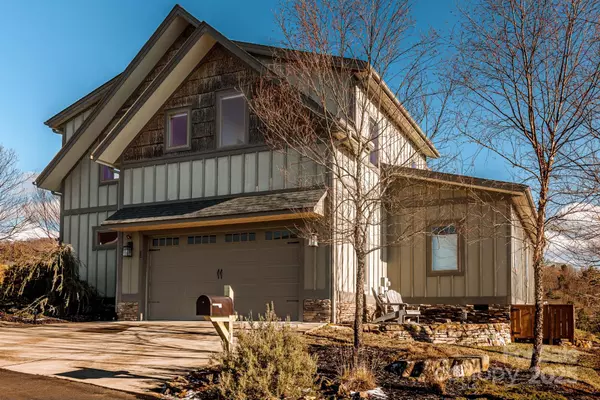Chris Goforth
Goforth Group Real Estate - Realty One Group Results
chrisdgoforth@gmail.com +1(828) 493-900920 Avery Nicole DR Weaverville, NC 28787
5 Beds
4 Baths
2,757 SqFt
OPEN HOUSE
Sun Jan 19, 2:00pm - 4:00pm
UPDATED:
01/16/2025 10:03 AM
Key Details
Property Type Single Family Home
Sub Type Single Family Residence
Listing Status Active
Purchase Type For Sale
Square Footage 2,757 sqft
Price per Sqft $335
Subdivision Starview Heights
MLS Listing ID 4211673
Style Arts and Crafts
Bedrooms 5
Full Baths 3
Half Baths 1
HOA Fees $270/mo
HOA Y/N 1
Abv Grd Liv Area 2,757
Year Built 2016
Lot Size 10,890 Sqft
Acres 0.25
Property Description
Location
State NC
County Buncombe
Zoning OU
Rooms
Main Level Bedrooms 2
Main Level Bathroom-Full
Main Level Bathroom-Half
Upper Level Bedroom(s)
Interior
Interior Features Cable Prewire, Open Floorplan, Pantry, Walk-In Closet(s), Walk-In Pantry
Heating Forced Air, Natural Gas
Cooling Ceiling Fan(s), Central Air, Heat Pump
Flooring Tile, Wood
Fireplaces Type Gas Log, Living Room
Fireplace true
Appliance Dishwasher, Disposal, Double Oven, Filtration System, Gas Oven, Gas Range, Microwave, Refrigerator, Tankless Water Heater, Washer/Dryer, Water Softener
Exterior
Garage Spaces 2.0
Community Features Clubhouse, Dog Park, Fitness Center, Gated, Outdoor Pool, Picnic Area, Recreation Area, Street Lights
Utilities Available Cable Available, Gas
View Long Range, Mountain(s), Year Round
Roof Type Shingle,Insulated
Garage true
Building
Lot Description Corner Lot, Level, Views
Dwelling Type Site Built
Foundation Crawl Space
Sewer Public Sewer
Water Community Well
Architectural Style Arts and Crafts
Level or Stories Two
Structure Type Fiber Cement,Wood,Other - See Remarks
New Construction false
Schools
Elementary Schools North Buncombe/N. Windy Ridge
Middle Schools North Buncombe
High Schools North Buncombe
Others
HOA Name Starview Heights HOA (Jim Hrytzik)
Senior Community false
Restrictions Subdivision
Acceptable Financing Cash, Conventional
Listing Terms Cash, Conventional
Special Listing Condition None





