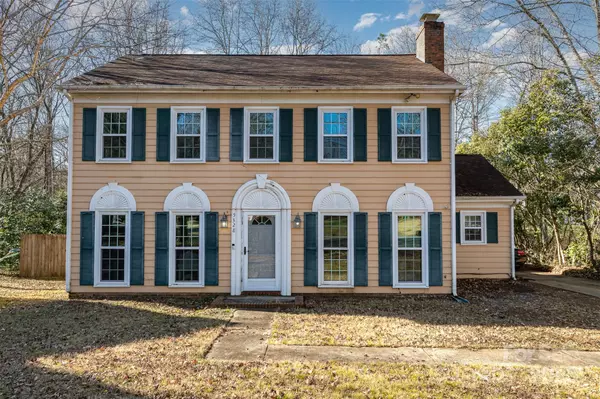5328 Caradon DR Charlotte, NC 28227
3 Beds
3 Baths
1,782 SqFt
OPEN HOUSE
Sat Jan 18, 11:00am - 2:00pm
UPDATED:
01/15/2025 05:02 PM
Key Details
Property Type Single Family Home
Sub Type Single Family Residence
Listing Status Active
Purchase Type For Sale
Square Footage 1,782 sqft
Price per Sqft $182
Subdivision Cheverton
MLS Listing ID 4206436
Style Traditional
Bedrooms 3
Full Baths 2
Half Baths 1
Abv Grd Liv Area 1,782
Year Built 1989
Lot Size 0.300 Acres
Acres 0.3
Property Description
Refrigerator does not stay. Seller is aware of repairs needed to exterior siding and sunroom. These are reflected in the price. Sold AS-IS - Seller to make no repairs.
Location
State NC
County Mecklenburg
Zoning R-9(CD)
Interior
Interior Features Attic Stairs Pulldown, Cable Prewire, Garden Tub
Heating Forced Air, Natural Gas
Cooling Ceiling Fan(s), Central Air
Fireplaces Type Family Room, Gas Log, Great Room
Fireplace true
Appliance Dishwasher, Electric Oven, Electric Range, Gas Water Heater, Plumbed For Ice Maker
Exterior
Garage Spaces 2.0
Utilities Available Cable Available, Cable Connected, Electricity Connected, Phone Connected
Garage true
Building
Dwelling Type Site Built
Foundation Slab
Sewer Public Sewer
Water City
Architectural Style Traditional
Level or Stories Two
Structure Type Hardboard Siding,Vinyl
New Construction false
Schools
Elementary Schools Albemarle Road
Middle Schools Northeast
High Schools Independence
Others
Senior Community false
Acceptable Financing Cash, Conventional, Exchange, FHA, FHA 203(K), USDA Loan, VA Loan
Listing Terms Cash, Conventional, Exchange, FHA, FHA 203(K), USDA Loan, VA Loan
Special Listing Condition None





