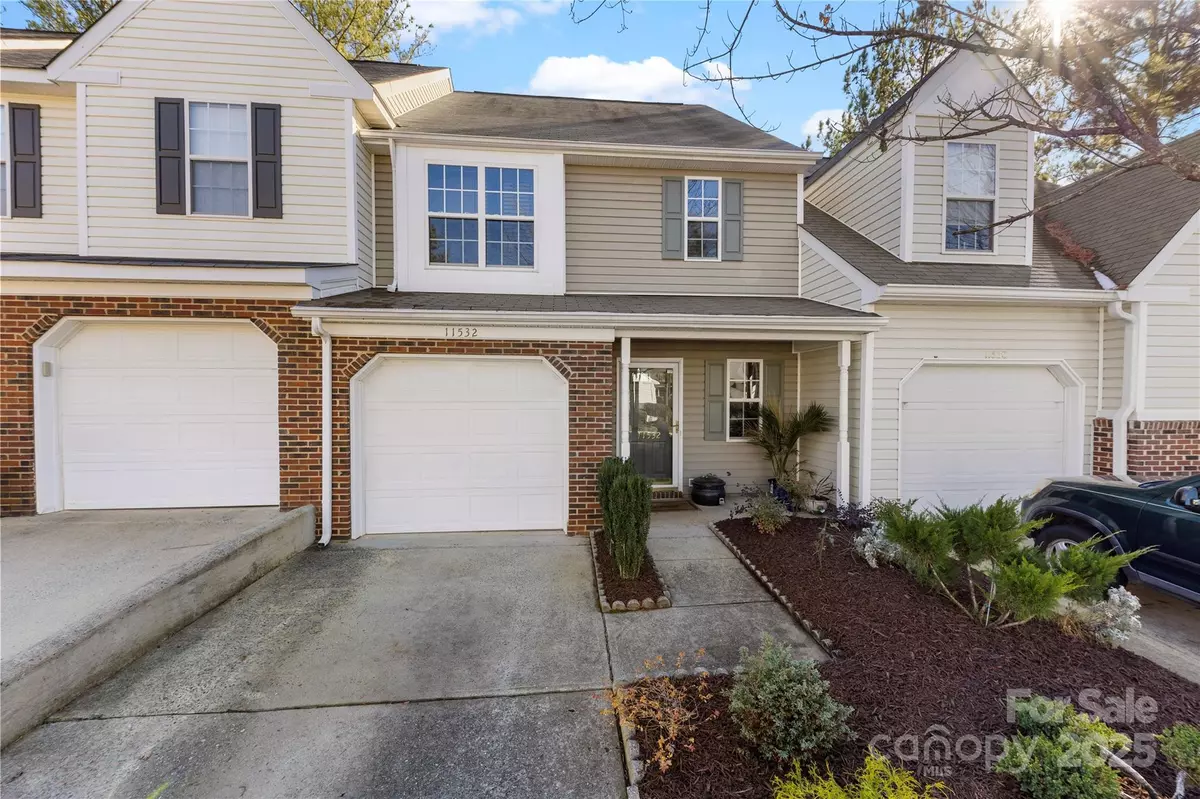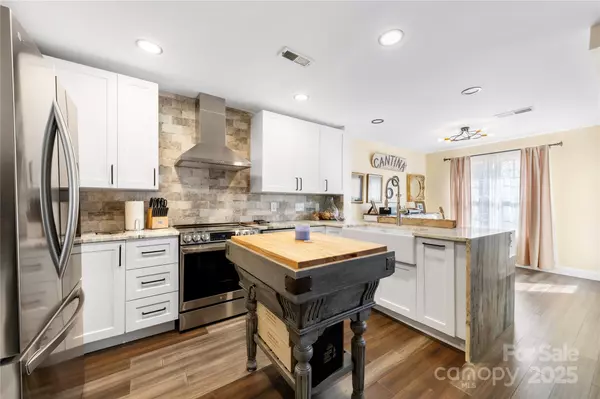11532 Delores Ferguson LN #1004 Charlotte, NC 28277
2 Beds
3 Baths
1,390 SqFt
OPEN HOUSE
Sat Jan 18, 11:00am - 2:00pm
UPDATED:
01/15/2025 07:01 PM
Key Details
Property Type Townhouse
Sub Type Townhouse
Listing Status Coming Soon
Purchase Type For Sale
Square Footage 1,390 sqft
Price per Sqft $305
Subdivision Elizabeth Townes
MLS Listing ID 4213703
Bedrooms 2
Full Baths 2
Half Baths 1
Construction Status Completed
HOA Fees $282/mo
HOA Y/N 1
Abv Grd Liv Area 1,390
Year Built 1999
Lot Size 1,306 Sqft
Acres 0.03
Lot Dimensions 22x68x22x68
Property Description
Location
State NC
County Mecklenburg
Zoning R-12MFCD
Rooms
Main Level Great Room
Main Level Kitchen
Main Level Bathroom-Half
Upper Level Primary Bedroom
Upper Level Bathroom-Full
Main Level Breakfast
Upper Level Bedroom(s)
Upper Level Bathroom-Full
Upper Level Laundry
Interior
Interior Features Open Floorplan, Walk-In Closet(s)
Heating Heat Pump, Natural Gas
Cooling Central Air
Flooring Tile, Wood
Fireplace false
Appliance Bar Fridge, Dishwasher, Electric Oven, Electric Range, Refrigerator, Washer/Dryer
Exterior
Exterior Feature Other - See Remarks
Garage Spaces 1.0
Utilities Available Electricity Connected, Gas
Roof Type Fiberglass
Garage true
Building
Lot Description Level
Dwelling Type Site Built
Foundation Slab
Sewer Public Sewer
Water City
Level or Stories Two
Structure Type Brick Partial,Vinyl
New Construction false
Construction Status Completed
Schools
Elementary Schools Unspecified
Middle Schools Unspecified
High Schools Unspecified
Others
HOA Name Cedar Management
Senior Community false
Acceptable Financing Cash, Conventional, FHA, VA Loan
Listing Terms Cash, Conventional, FHA, VA Loan
Special Listing Condition None





