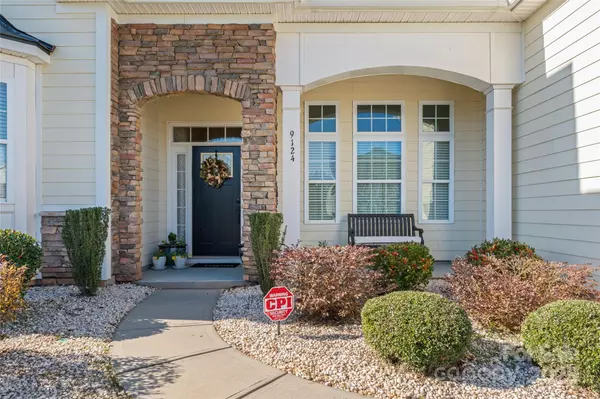Chris Goforth
Goforth Group Real Estate - Realty One Group Results
chrisdgoforth@gmail.com +1(828) 493-90099124 Longvale LN Charlotte, NC 28214
4 Beds
2 Baths
2,543 SqFt
UPDATED:
01/15/2025 02:21 PM
Key Details
Property Type Single Family Home
Sub Type Single Family Residence
Listing Status Active
Purchase Type For Sale
Square Footage 2,543 sqft
Price per Sqft $204
Subdivision The Vineyards On Lake Wylie
MLS Listing ID 4213516
Style Ranch,Traditional
Bedrooms 4
Full Baths 2
HOA Fees $214/mo
HOA Y/N 1
Abv Grd Liv Area 2,543
Year Built 2014
Lot Size 10,323 Sqft
Acres 0.237
Lot Dimensions 80x130
Property Description
Location
State NC
County Mecklenburg
Zoning MX-2(INN
Body of Water Lake Wylie
Rooms
Main Level Bedrooms 3
Main Level, 14' 9" X 14' 11" Primary Bedroom
Main Level, 18' 9" X 22' 6" Living Room
Main Level, 11' 8" X 14' 5" Kitchen
Main Level, 11' 7" X 11' 7" Dining Room
Main Level, 7' 11" X 10' 9" Breakfast
Main Level, 13' 4" X 14' 7" Den
Main Level, 13' 7" X 12' 4" Bedroom(s)
Main Level, 11' 2" X 12' 6" Bedroom(s)
Upper Level, 11' 8" X 15' 10" Bedroom(s)
Interior
Interior Features Attic Other, Attic Stairs Pulldown, Entrance Foyer, Garden Tub, Kitchen Island, Open Floorplan, Pantry, Split Bedroom, Walk-In Closet(s)
Heating Electric, Heat Pump
Cooling Ceiling Fan(s), Central Air, Heat Pump
Flooring Carpet, Hardwood, Tile
Fireplaces Type Gas, Living Room
Fireplace true
Appliance Dishwasher, Disposal, Gas Cooktop, Gas Range, Gas Water Heater, Microwave, Refrigerator, Washer/Dryer
Exterior
Exterior Feature Gas Grill, Outdoor Kitchen, Other - See Remarks
Garage Spaces 2.0
Fence Back Yard, Fenced, Full
Community Features Boat Storage, Clubhouse, Dog Park, Fitness Center, Lake Access, Outdoor Pool, Playground, Recreation Area, Sidewalks, Street Lights, Tennis Court(s)
Utilities Available Cable Connected, Electricity Connected, Gas, Underground Power Lines, Underground Utilities
Waterfront Description Boat Ramp – Community
Roof Type Shingle
Garage true
Building
Lot Description Level, Private
Dwelling Type Site Built
Foundation Slab
Sewer Public Sewer
Water City
Architectural Style Ranch, Traditional
Level or Stories 1 Story/F.R.O.G.
Structure Type Hardboard Siding,Stone Veneer
New Construction false
Schools
Elementary Schools Berryhill
Middle Schools Berryhill
High Schools West Mecklenburg
Others
HOA Name Cusick
Senior Community false
Restrictions Architectural Review,Subdivision
Acceptable Financing Cash, Conventional, FHA, VA Loan
Listing Terms Cash, Conventional, FHA, VA Loan
Special Listing Condition None





