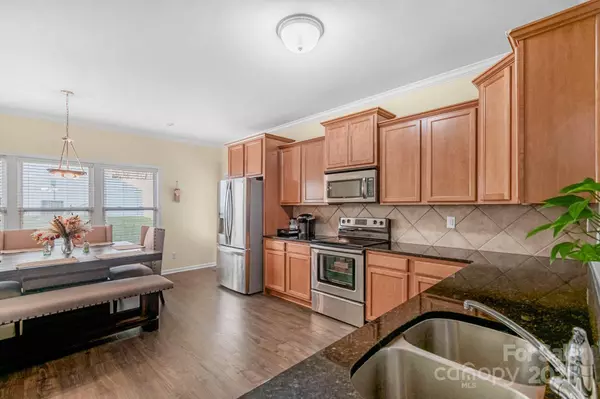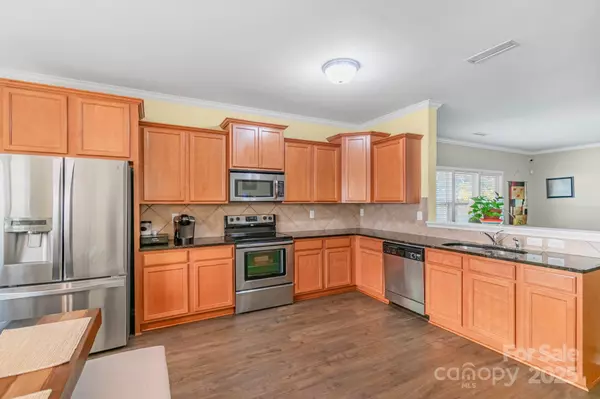1219 Century DR Clover, SC 29710
4 Beds
3 Baths
2,974 SqFt
UPDATED:
01/15/2025 10:03 AM
Key Details
Property Type Single Family Home
Sub Type Single Family Residence
Listing Status Active
Purchase Type For Sale
Square Footage 2,974 sqft
Price per Sqft $147
Subdivision Oaks At Clover
MLS Listing ID 4213550
Bedrooms 4
Full Baths 2
Half Baths 1
HOA Fees $270/ann
HOA Y/N 1
Abv Grd Liv Area 2,974
Year Built 2010
Lot Size 9,147 Sqft
Acres 0.21
Property Description
This stunning home in the highly sought-after Oaks at Clover community is packed with upgrades and move-in ready! Boasting nearly 3,000 sq ft of meticulously designed living space, it's perfect for entertaining or relaxing in style. Step inside to discover brand-new carpet in the bedrooms, modern LVP flooring upstairs, and fresh paint throughout—everything feels brand new!
The spacious kitchen is a chef's dream, offering abundant counter space and a large pantry for all your culinary needs. With 4 oversized bedrooms, a versatile loft for work or play, and 2.5 baths, there's room for everyone. The private, fenced backyard features a shed for extra storage, creating a perfect outdoor retreat.
Plus, enjoy peace of mind with a nearly new HVAC system (less than 3 years old). Homes in this coveted neighborhood don't last long—schedule your showing today and make this one yours before it's gone!
Location
State SC
County York
Zoning res
Rooms
Upper Level Bedroom(s)
Upper Level Bedroom(s)
Upper Level Bedroom(s)
Upper Level Primary Bedroom
Upper Level Bathroom-Full
Upper Level Bathroom-Full
Upper Level Laundry
Upper Level Loft
Main Level Bathroom-Half
Main Level Breakfast
Main Level Dining Area
Main Level Kitchen
Main Level Family Room
Interior
Heating Forced Air, Natural Gas
Cooling Central Air
Fireplace false
Appliance Disposal, Gas Water Heater, Plumbed For Ice Maker
Exterior
Garage Spaces 2.0
Community Features Playground, Sidewalks, Street Lights, Walking Trails
Garage true
Building
Dwelling Type Site Built
Foundation Slab
Sewer Public Sewer
Water City
Level or Stories Two
Structure Type Vinyl
New Construction false
Schools
Elementary Schools Griggs Road
Middle Schools Clover
High Schools Clover
Others
Senior Community false
Special Listing Condition None





