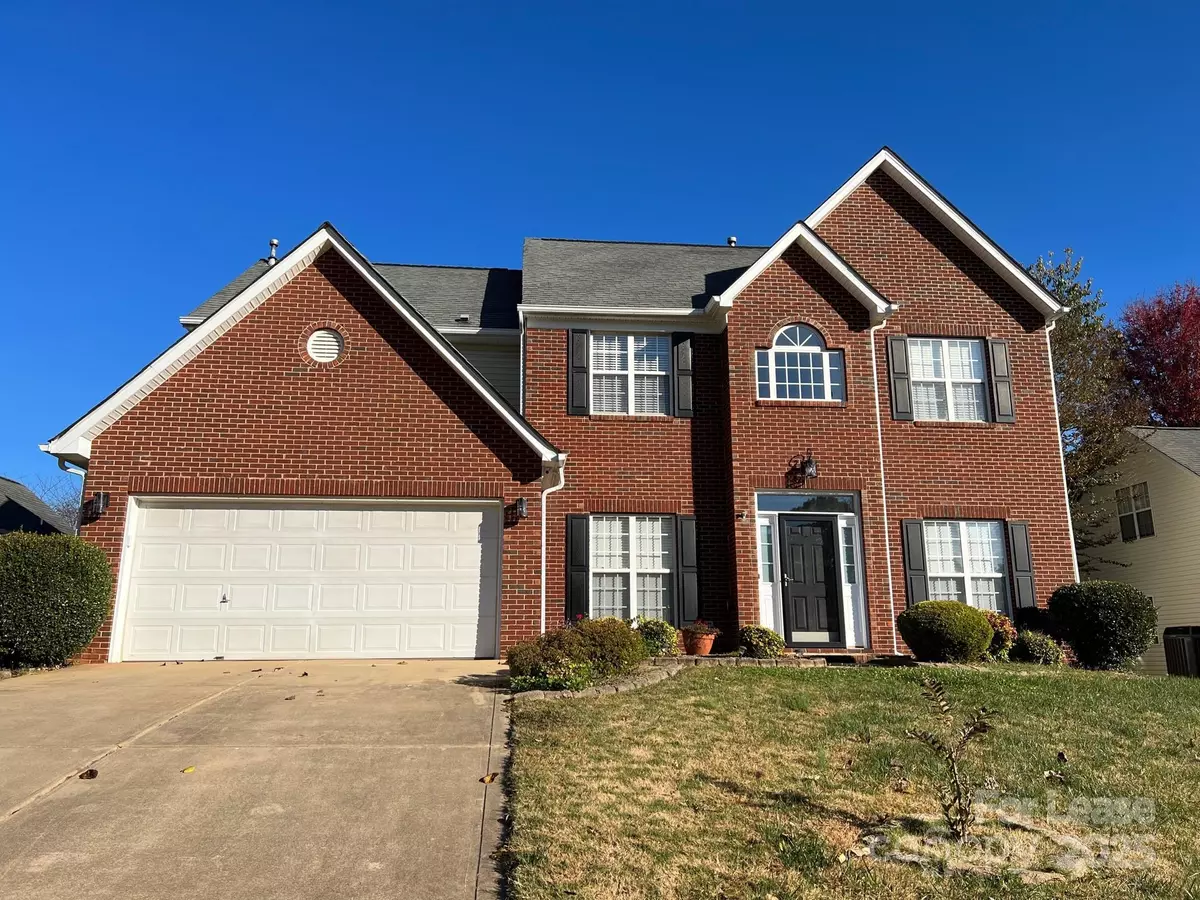6617 Barkley Farm RD Huntersville, NC 28078
3 Beds
3 Baths
2,113 SqFt
UPDATED:
01/14/2025 09:07 PM
Key Details
Property Type Single Family Home
Sub Type Single Family Residence
Listing Status Active
Purchase Type For Rent
Square Footage 2,113 sqft
Subdivision Barkley
MLS Listing ID 4211195
Bedrooms 3
Full Baths 2
Half Baths 1
Abv Grd Liv Area 2,113
Year Built 1998
Lot Size 0.330 Acres
Acres 0.33
Property Description
Location
State NC
County Mecklenburg
Zoning R
Rooms
Main Level Bathroom-Half
Main Level Dining Room
Main Level Breakfast
Main Level Great Room-Two Story
Main Level Kitchen
Main Level Sunroom
Main Level Office
Upper Level Bedroom(s)
Upper Level Laundry
Upper Level Primary Bedroom
Upper Level Bathroom-Full
Interior
Interior Features Attic Stairs Pulldown, Kitchen Island, Pantry, Walk-In Closet(s)
Heating Forced Air, Natural Gas
Cooling Ceiling Fan(s), Central Air
Fireplaces Type Gas Log, Great Room
Furnishings Unfurnished
Fireplace true
Appliance Dishwasher, Disposal, Electric Oven, Electric Range, Gas Water Heater, Microwave, Plumbed For Ice Maker, Refrigerator, Washer/Dryer
Exterior
Garage Spaces 2.0
Fence Fenced
Community Features Playground, Sidewalks, Tennis Court(s)
Utilities Available Gas
Garage true
Building
Sewer Public Sewer
Water City
Level or Stories Two
Schools
Elementary Schools Unspecified
Middle Schools Unspecified
High Schools Unspecified
Others
Senior Community false





