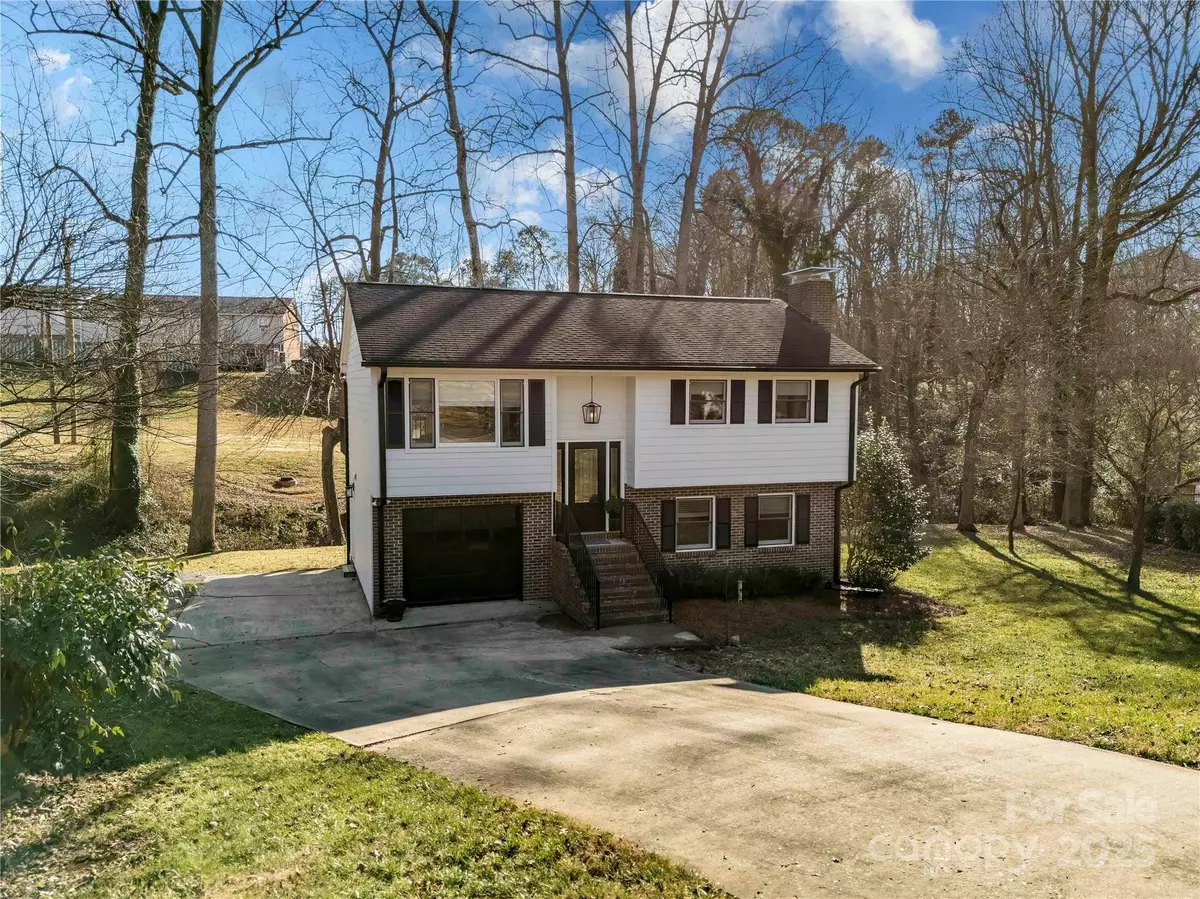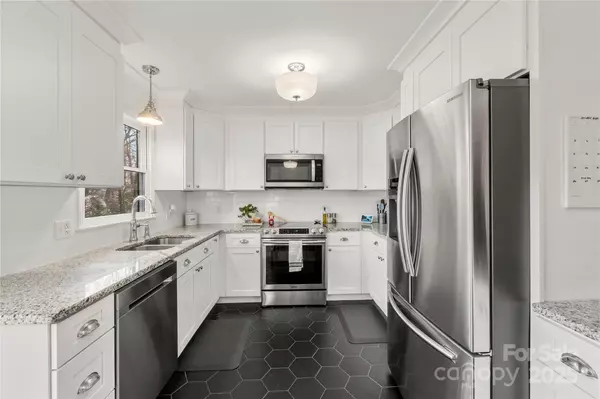Chris Goforth
Goforth Group Real Estate - Realty One Group Results
chrisdgoforth@gmail.com +1(828) 493-90096440 Kathyrn CT Belmont, NC 28012
3 Beds
2 Baths
1,587 SqFt
OPEN HOUSE
Sun Jan 19, 1:00pm - 3:00pm
UPDATED:
01/15/2025 10:03 AM
Key Details
Property Type Single Family Home
Sub Type Single Family Residence
Listing Status Coming Soon
Purchase Type For Sale
Square Footage 1,587 sqft
Price per Sqft $233
Subdivision Three Points South
MLS Listing ID 4212989
Bedrooms 3
Full Baths 2
Abv Grd Liv Area 1,587
Year Built 1988
Lot Size 0.360 Acres
Acres 0.36
Property Description
Location
State NC
County Gaston
Zoning R1B
Rooms
Main Level Bedrooms 3
Main Level Primary Bedroom
Main Level Bedroom(s)
Main Level Bedroom(s)
Main Level Living Room
Main Level Kitchen
Main Level Bathroom-Full
Lower Level Den
Lower Level Laundry
Lower Level Bathroom-Full
Interior
Heating Floor Furnace
Cooling Central Air
Flooring Carpet, Laminate, Tile
Fireplaces Type Den
Fireplace true
Appliance Dishwasher, Disposal, Electric Range, Microwave
Exterior
Garage Spaces 1.0
Utilities Available Cable Available, Electricity Connected, Gas, Wired Internet Available
Roof Type Shingle
Garage true
Building
Lot Description Cul-De-Sac, Creek/Stream, Wooded
Dwelling Type Site Built
Foundation Slab
Sewer Public Sewer
Water City
Level or Stories Split Level
Structure Type Brick Partial,Fiber Cement
New Construction false
Schools
Elementary Schools Belmont Central
Middle Schools Belmont
High Schools South Point (Nc)
Others
Senior Community false
Acceptable Financing Cash, Conventional, FHA, VA Loan
Listing Terms Cash, Conventional, FHA, VA Loan
Special Listing Condition None





