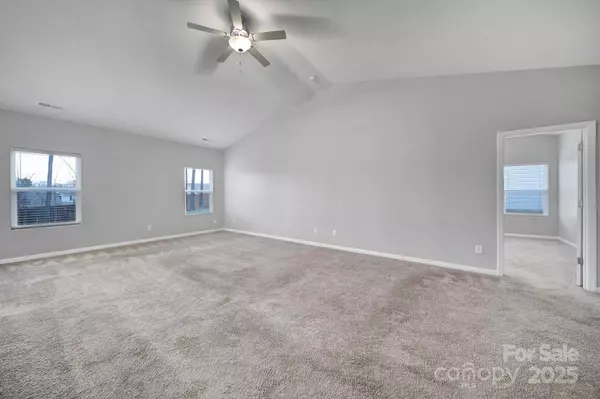6104 Ahoskie DR Charlotte, NC 28215
3 Beds
2 Baths
1,509 SqFt
UPDATED:
01/15/2025 10:03 AM
Key Details
Property Type Single Family Home
Sub Type Single Family Residence
Listing Status Active
Purchase Type For Sale
Square Footage 1,509 sqft
Price per Sqft $258
Subdivision The Reserve At Canyon Hills
MLS Listing ID 4211814
Style Traditional
Bedrooms 3
Full Baths 2
Abv Grd Liv Area 1,509
Year Built 2021
Lot Size 8,712 Sqft
Acres 0.2
Property Description
Location
State NC
County Mecklenburg
Zoning N1-A
Rooms
Main Level Bedrooms 3
Main Level Primary Bedroom
Main Level Bedroom(s)
Main Level Bathroom-Full
Main Level Dining Area
Main Level Kitchen
Main Level Living Room
Main Level Laundry
Interior
Heating Central, Heat Pump
Cooling Central Air, Heat Pump
Flooring Carpet, Linoleum
Fireplace false
Appliance Dishwasher, Disposal, Dryer, Electric Cooktop, Electric Oven, Electric Range, Electric Water Heater, Exhaust Fan, Exhaust Hood, Oven, Refrigerator, Washer
Exterior
Garage Spaces 2.0
Community Features Dog Park, Playground, Sidewalks, Street Lights
Roof Type Shingle
Garage true
Building
Lot Description Cleared, Level
Dwelling Type Site Built
Foundation Slab
Sewer Public Sewer
Water City
Architectural Style Traditional
Level or Stories One
Structure Type Vinyl
New Construction false
Schools
Elementary Schools Reedy Creek
Middle Schools North Ridge
High Schools Rocky River
Others
Senior Community false
Acceptable Financing Cash, Conventional, FHA, VA Loan
Listing Terms Cash, Conventional, FHA, VA Loan
Special Listing Condition None





