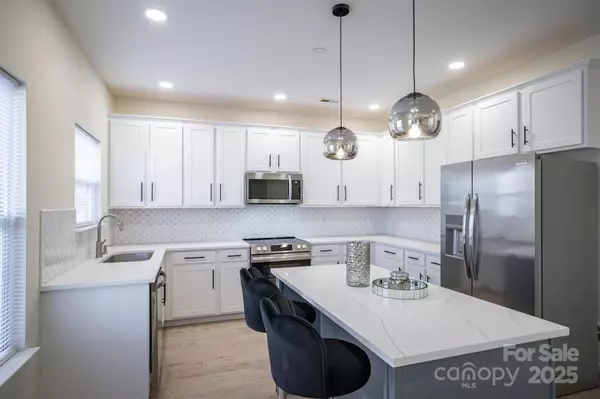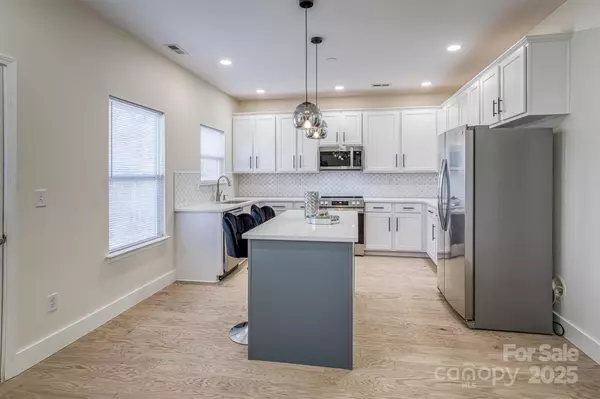105 Fleishhacker PL Mooresville, NC 28117
4 Beds
3 Baths
2,344 SqFt
UPDATED:
01/14/2025 10:02 AM
Key Details
Property Type Single Family Home
Sub Type Single Family Residence
Listing Status Active
Purchase Type For Sale
Square Footage 2,344 sqft
Price per Sqft $204
Subdivision Greene Croft
MLS Listing ID 4212152
Bedrooms 4
Full Baths 2
Half Baths 1
HOA Fees $80/qua
HOA Y/N 1
Abv Grd Liv Area 2,344
Year Built 2006
Lot Size 0.290 Acres
Acres 0.29
Property Description
Upstairs, you'll find a luxurious retreat with 4 spacious bedrooms, including a primary suite with a walk-in closet. The 2 full bathrooms have been tastefully updated with marble tile, new vanities and modern fixtures. The large outdoor deck overlooks the backyard, providing the perfect setting for relaxation and outdoor gatherings. Additional features include a large 2-car garage and main-level laundry. This home is a must-see—beautiful, bright, and ready for you to move in!
Location
State NC
County Iredell
Zoning RG
Rooms
Main Level Living Room
Upper Level Bedroom(s)
Upper Level Bedroom(s)
Upper Level Bathroom-Full
Main Level Laundry
Upper Level Bedroom(s)
Upper Level Bathroom-Full
Main Level Bathroom-Half
Main Level Kitchen
Main Level Dining Room
Upper Level Primary Bedroom
Interior
Heating Central, Forced Air
Cooling Central Air
Flooring Marble, Hardwood
Fireplaces Type Gas, Living Room
Fireplace true
Appliance Convection Oven, Dishwasher, Electric Range, Microwave
Exterior
Garage Spaces 2.0
Utilities Available Cable Available, Electricity Connected, Gas, Underground Utilities
Roof Type Shingle
Garage true
Building
Dwelling Type Site Built
Foundation Crawl Space
Sewer Public Sewer
Water City
Level or Stories Two
Structure Type Brick Partial,Vinyl
New Construction false
Schools
Elementary Schools Shepherd
Middle Schools Lakeshore
High Schools South Iredell
Others
Senior Community false
Acceptable Financing Cash, Conventional, FHA, VA Loan
Listing Terms Cash, Conventional, FHA, VA Loan
Special Listing Condition None





