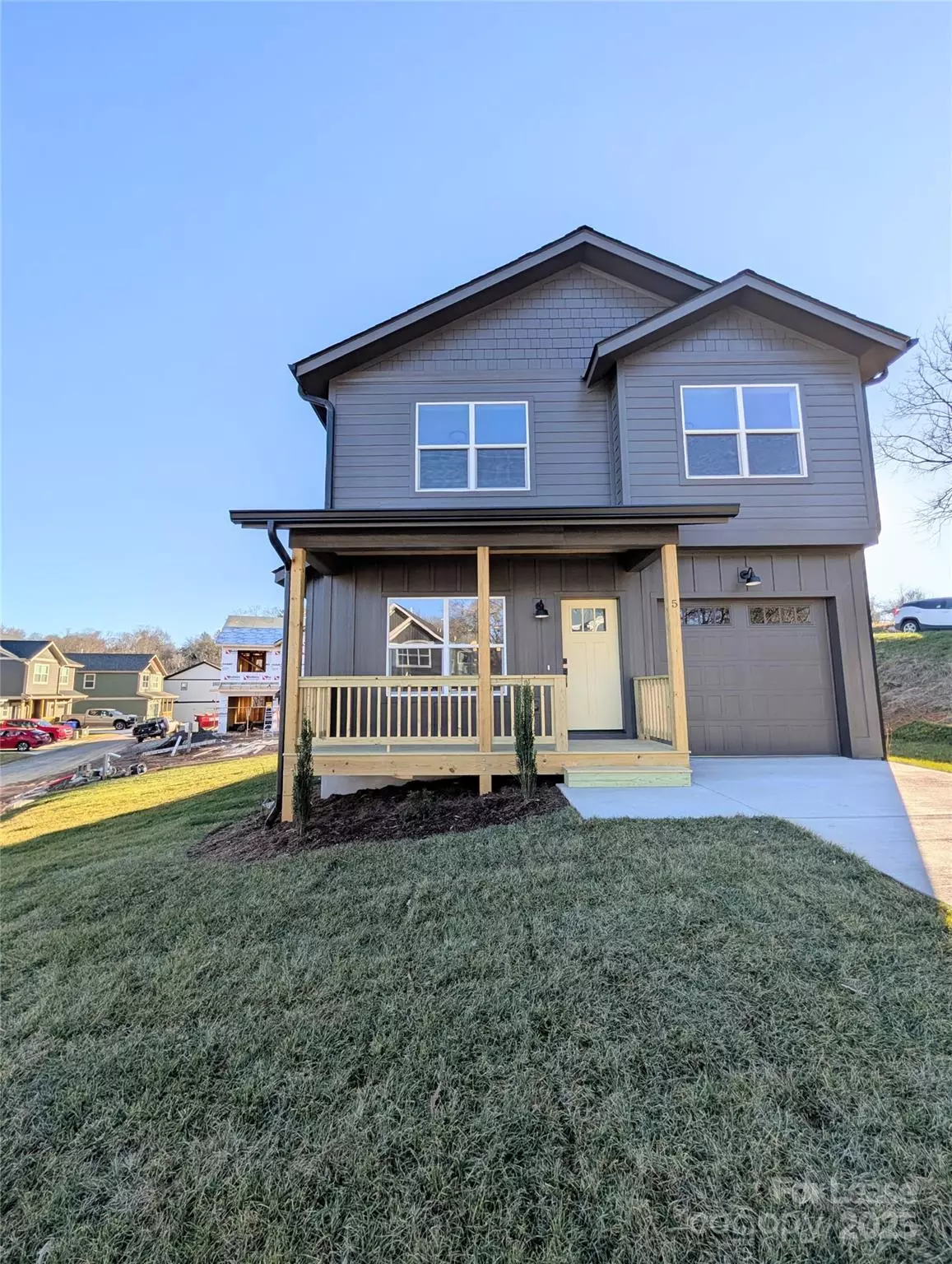5 Mayday ST Asheville, NC 28806
3 Beds
3 Baths
1,528 SqFt
UPDATED:
01/13/2025 10:25 PM
Key Details
Property Type Single Family Home
Sub Type Single Family Residence
Listing Status Active
Purchase Type For Rent
Square Footage 1,528 sqft
Subdivision Baker'S Creek
MLS Listing ID 4213391
Bedrooms 3
Full Baths 2
Half Baths 1
Abv Grd Liv Area 1,528
Year Built 2024
Lot Size 10,890 Sqft
Acres 0.25
Property Description
Location
State NC
County Buncombe
Zoning RM6
Rooms
Upper Level Bathroom-Full
Main Level Kitchen
Main Level Bathroom-Half
Main Level Living Room
Upper Level Primary Bedroom
Interior
Interior Features Pantry, Walk-In Closet(s), Walk-In Pantry
Heating Central, Heat Pump
Cooling Central Air
Fireplaces Type Living Room
Furnishings Unfurnished
Fireplace true
Appliance Dishwasher, Disposal, Freezer, Gas Cooktop, Gas Oven, Refrigerator with Ice Maker
Exterior
Garage Spaces 1.0
View Long Range
Garage true
Building
Sewer Public Sewer
Water City
Level or Stories Two
Schools
Elementary Schools Unspecified
Middle Schools Unspecified
High Schools Unspecified
Others
Senior Community false





