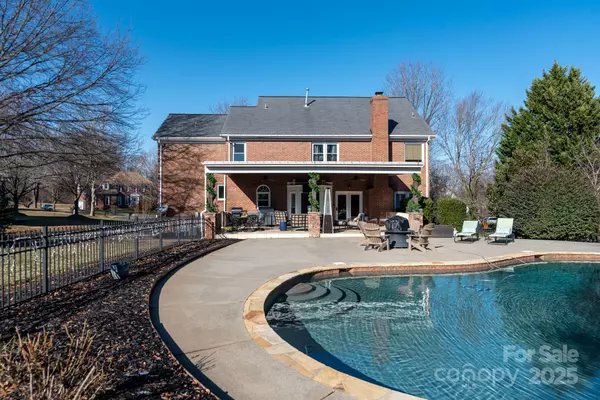21711 Shoveller CT Cornelius, NC 28031
5 Beds
3 Baths
3,478 SqFt
UPDATED:
01/15/2025 02:16 PM
Key Details
Property Type Single Family Home
Sub Type Single Family Residence
Listing Status Coming Soon
Purchase Type For Sale
Square Footage 3,478 sqft
Price per Sqft $399
Subdivision Heron Harbor
MLS Listing ID 4213039
Style Transitional
Bedrooms 5
Full Baths 2
Half Baths 1
HOA Fees $795/ann
HOA Y/N 1
Abv Grd Liv Area 3,478
Year Built 1998
Lot Size 0.610 Acres
Acres 0.61
Property Description
Location
State NC
County Mecklenburg
Zoning GR
Rooms
Main Level Living Room
Main Level Kitchen
Main Level Laundry
Upper Level Primary Bedroom
Upper Level Bedroom(s)
Upper Level Bedroom(s)
Upper Level Bedroom(s)
Main Level Great Room
Main Level Breakfast
Main Level Dining Room
Main Level Bathroom-Half
Upper Level Bathroom-Full
Upper Level Bathroom-Full
Upper Level Bed/Bonus
Upper Level Flex Space
Interior
Interior Features Attic Stairs Pulldown, Cable Prewire, Entrance Foyer, Kitchen Island, Open Floorplan, Pantry, Walk-In Closet(s)
Heating Forced Air
Cooling Ceiling Fan(s), Central Air
Flooring Wood
Fireplaces Type Gas, Great Room
Fireplace true
Appliance Dishwasher, Disposal, Double Oven, Exhaust Hood, Gas Cooktop, Gas Water Heater, Ice Maker, Microwave, Wine Refrigerator
Exterior
Exterior Feature In-Ground Irrigation
Garage Spaces 2.0
Fence Back Yard, Partial
Community Features Lake Access
Utilities Available Cable Available, Cable Connected, Electricity Connected, Gas, Underground Utilities
Waterfront Description Boat Slip (Deed)
Garage true
Building
Lot Description Cul-De-Sac
Dwelling Type Site Built
Foundation Crawl Space
Sewer Public Sewer
Water City
Architectural Style Transitional
Level or Stories Two
Structure Type Brick Full
New Construction false
Schools
Elementary Schools Cornelius
Middle Schools Bailey
High Schools William Amos Hough
Others
HOA Name Braza Management
Senior Community false
Acceptable Financing Cash, Conventional
Listing Terms Cash, Conventional
Special Listing Condition None





