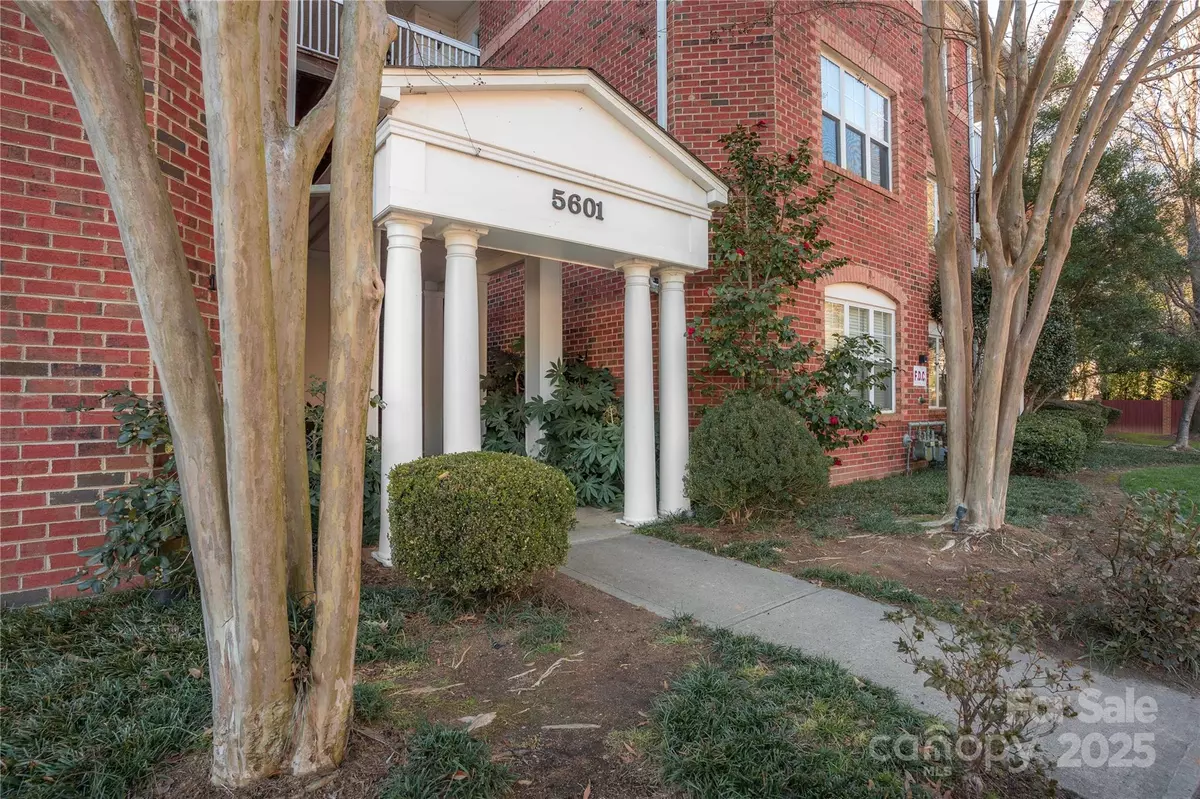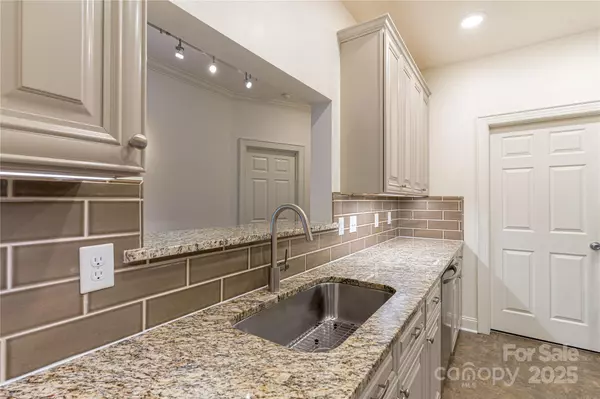Chris Goforth
Goforth Group Real Estate - Realty One Group Results
chrisdgoforth@gmail.com +1(828) 493-90095601 Fairview RD #22 Charlotte, NC 28209
2 Beds
2 Baths
1,295 SqFt
UPDATED:
01/15/2025 02:26 PM
Key Details
Property Type Condo
Sub Type Condominium
Listing Status Coming Soon
Purchase Type For Sale
Square Footage 1,295 sqft
Price per Sqft $289
Subdivision Wren Crest
MLS Listing ID 4213104
Style Contemporary
Bedrooms 2
Full Baths 2
HOA Fees $237/mo
HOA Y/N 1
Abv Grd Liv Area 1,295
Year Built 1998
Property Description
Location
State NC
County Mecklenburg
Zoning R3
Rooms
Main Level Bedrooms 2
Main Level, 17' 11" X 13' 6" Primary Bedroom
Main Level, 14' 5" X 12' 9" Bedroom(s)
Main Level, 9' 5" X 11' 10" Dining Area
Main Level, 17' 2" X 16' 10" Living Room
Main Level, 7' 10" X 10' 9" Kitchen
Main Level, 7' 10" X 6' 1" Laundry
Main Level, 5' 1" X 9' 4" Bathroom-Full
Main Level, 11' 1" X 6' 0" Bathroom-Full
Interior
Interior Features Cable Prewire, Entrance Foyer, Open Floorplan, Split Bedroom, Walk-In Closet(s)
Heating Central
Cooling Central Air
Fireplace true
Appliance Dishwasher, Disposal, Exhaust Fan, Gas Range, Microwave, Refrigerator with Ice Maker, Washer/Dryer
Exterior
Garage Spaces 1.0
Garage true
Building
Dwelling Type Site Built
Foundation Slab
Sewer Public Sewer
Water City
Architectural Style Contemporary
Level or Stories One
Structure Type Brick Full
New Construction false
Schools
Elementary Schools Unspecified
Middle Schools Unspecified
High Schools Unspecified
Others
HOA Name Association Management Solutions
Senior Community false
Acceptable Financing Cash, Conventional, FHA, VA Loan
Listing Terms Cash, Conventional, FHA, VA Loan
Special Listing Condition None





