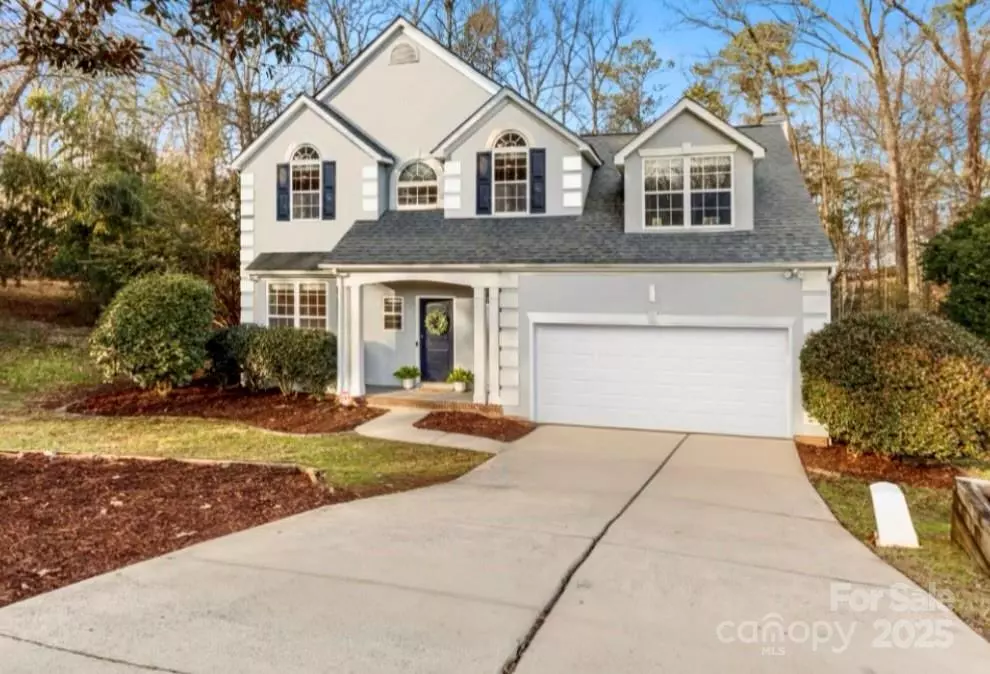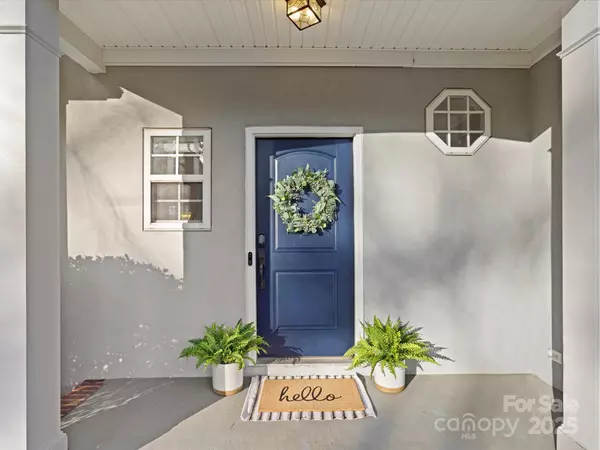3512 Conway CT Fort Mill, SC 29715
3 Beds
3 Baths
2,369 SqFt
UPDATED:
01/15/2025 01:47 PM
Key Details
Property Type Single Family Home
Sub Type Single Family Residence
Listing Status Active
Purchase Type For Sale
Square Footage 2,369 sqft
Price per Sqft $218
Subdivision Keswick
MLS Listing ID 4212980
Bedrooms 3
Full Baths 2
Half Baths 1
HOA Fees $958/ann
HOA Y/N 1
Abv Grd Liv Area 2,369
Year Built 1996
Lot Size 0.300 Acres
Acres 0.3
Property Description
Location
State SC
County York
Zoning RD-I
Rooms
Main Level Living Room
Main Level Bathroom-Half
Main Level Kitchen
Main Level Den
Upper Level Bathroom-Full
Main Level Dining Room
Upper Level Primary Bedroom
Upper Level Bedroom(s)
Upper Level Bedroom(s)
Upper Level Bathroom-Full
Upper Level Bonus Room
Interior
Heating Natural Gas
Cooling Ceiling Fan(s), Central Air
Flooring Carpet, Tile, Wood
Fireplace true
Appliance Dishwasher, Disposal, Gas Range, Microwave, Refrigerator, Refrigerator with Ice Maker, Tankless Water Heater
Exterior
Garage Spaces 2.0
Fence Fenced
Roof Type Shingle
Garage true
Building
Dwelling Type Site Built
Foundation Crawl Space
Sewer County Sewer
Water County Water
Level or Stories Two
Structure Type Synthetic Stucco,Vinyl
New Construction false
Schools
Elementary Schools Sugar Creek
Middle Schools Unspecified
High Schools Nation Ford
Others
Senior Community false
Special Listing Condition None





