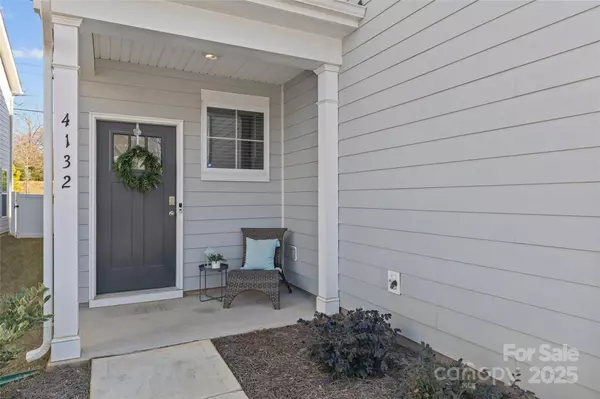4132 Steel WAY Sherrills Ford, NC 28673
4 Beds
3 Baths
2,702 SqFt
UPDATED:
01/13/2025 10:02 AM
Key Details
Property Type Townhouse
Sub Type Townhouse
Listing Status Coming Soon
Purchase Type For Sale
Square Footage 2,702 sqft
Price per Sqft $135
Subdivision Blackstone Bay
MLS Listing ID 4212688
Style Traditional
Bedrooms 4
Full Baths 3
HOA Fees $200/mo
HOA Y/N 1
Abv Grd Liv Area 2,702
Year Built 2023
Lot Size 3,367 Sqft
Acres 0.0773
Lot Dimensions 33x102x33x102
Property Description
Location
State NC
County Catawba
Zoning RES
Rooms
Main Level Bedrooms 1
Main Level Kitchen
Upper Level Primary Bedroom
Upper Level Bedroom(s)
Upper Level Bedroom(s)
Upper Level Bathroom-Full
Main Level Bedroom(s)
Main Level Bathroom-Full
Upper Level Bathroom-Full
Main Level Living Room
Upper Level Laundry
Upper Level Loft
Main Level Dining Area
Interior
Interior Features Drop Zone, Entrance Foyer, Garden Tub, Kitchen Island, Open Floorplan, Pantry, Walk-In Closet(s)
Heating Forced Air, Natural Gas
Cooling Central Air, Electric
Flooring Carpet, Laminate, Tile
Fireplace false
Appliance Dishwasher, Disposal, Electric Water Heater, Exhaust Hood, Gas Range, Microwave, Plumbed For Ice Maker
Exterior
Exterior Feature In-Ground Irrigation, Lawn Maintenance
Garage Spaces 2.0
Fence Back Yard, Fenced, Privacy
Community Features Cabana, Dog Park, Outdoor Pool, Sidewalks
Roof Type Shingle
Garage true
Building
Dwelling Type Site Built
Foundation Slab
Sewer Public Sewer
Water City
Architectural Style Traditional
Level or Stories Two
Structure Type Fiber Cement,Stone Veneer
New Construction false
Schools
Elementary Schools Sherrills Ford
Middle Schools Mill Creek
High Schools Bandys
Others
HOA Name CSI
Senior Community false
Acceptable Financing Cash, Conventional, FHA, VA Loan
Listing Terms Cash, Conventional, FHA, VA Loan
Special Listing Condition None





