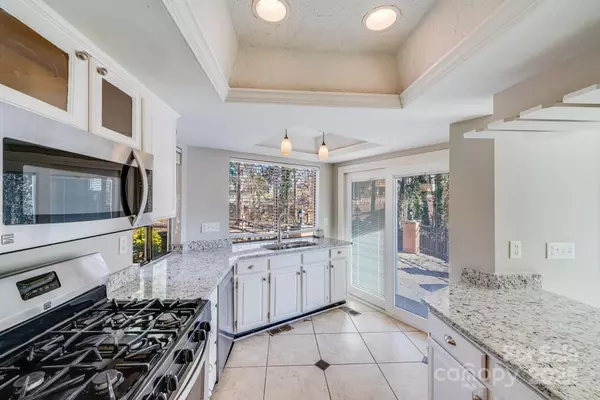1213 Jules CT Charlotte, NC 28226
4 Beds
3 Baths
2,407 SqFt
UPDATED:
01/15/2025 03:21 PM
Key Details
Property Type Single Family Home
Sub Type Single Family Residence
Listing Status Active
Purchase Type For Sale
Square Footage 2,407 sqft
Price per Sqft $224
Subdivision Arbor Estates
MLS Listing ID 4212988
Bedrooms 4
Full Baths 2
Half Baths 1
Abv Grd Liv Area 2,407
Year Built 1981
Lot Size 0.430 Acres
Acres 0.43
Lot Dimensions 227*89*215*83
Property Description
Location
State NC
County Mecklenburg
Zoning N1-A
Rooms
Main Level Bedrooms 1
Lower Level Kitchen
Lower Level Living Room
Lower Level Laundry
Lower Level Dining Room
Lower Level Breakfast
Main Level Primary Bedroom
Upper Level Bedroom(s)
Main Level Bathroom-Full
Upper Level Bedroom(s)
Third Level Bedroom(s)
Upper Level Bathroom-Full
Upper Level Bathroom-Half
Interior
Interior Features Cable Prewire, Entrance Foyer, Pantry, Split Bedroom, Walk-In Closet(s)
Heating Central, Forced Air, Natural Gas, Zoned
Cooling Ceiling Fan(s), Central Air, Dual, Electric, Zoned
Flooring Carpet, Tile, Vinyl
Fireplaces Type Great Room
Fireplace true
Appliance Dishwasher, Disposal, Electric Water Heater, Gas Range, Microwave, Plumbed For Ice Maker, Refrigerator
Exterior
Exterior Feature Fire Pit
Garage Spaces 2.0
Fence Back Yard, Fenced
Garage true
Building
Lot Description Cul-De-Sac
Dwelling Type Site Built
Foundation Crawl Space
Sewer Public Sewer
Water City
Level or Stories Split Level
Structure Type Wood
New Construction false
Schools
Elementary Schools Sharon
Middle Schools Carmel
High Schools South Mecklenburg
Others
Senior Community false
Acceptable Financing Cash, Conventional
Listing Terms Cash, Conventional
Special Listing Condition Notice Of Default





