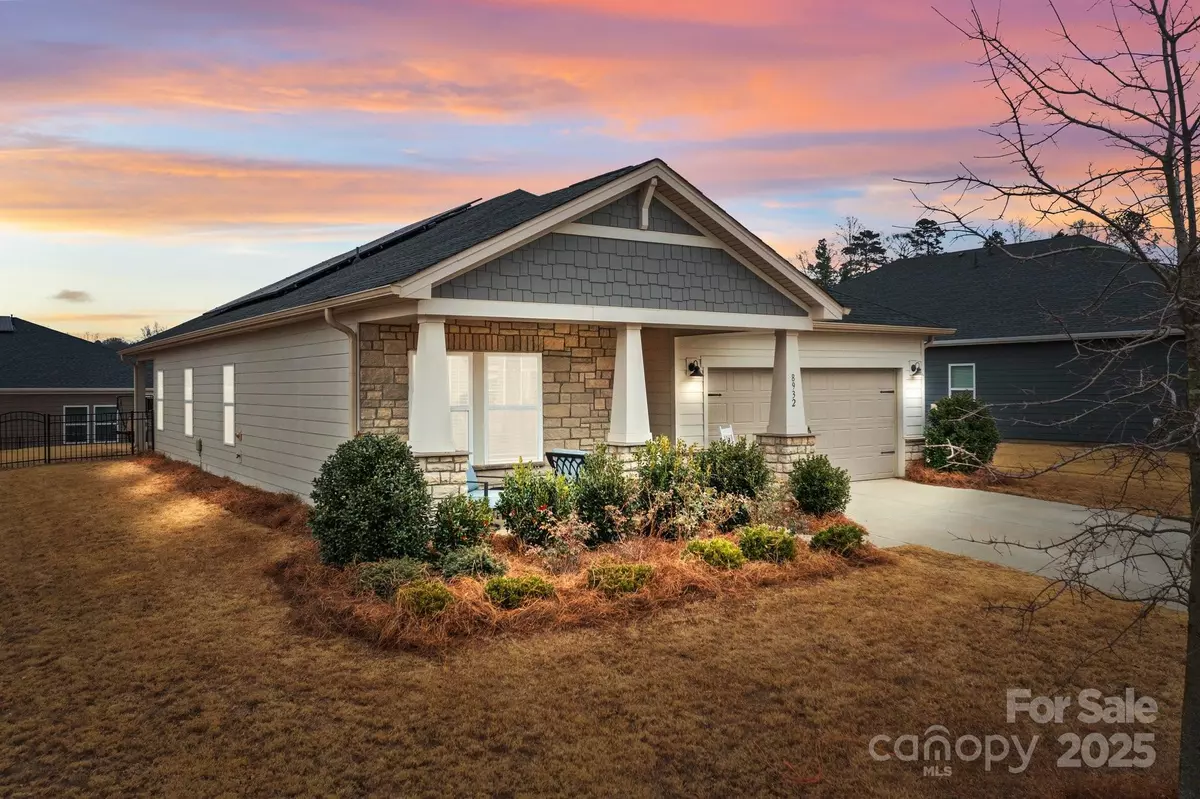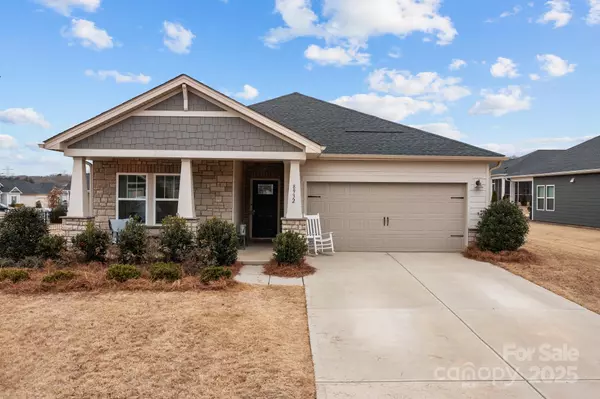Chris Goforth
Goforth Group Real Estate - Realty One Group Results
chrisdgoforth@gmail.com +1(828) 493-90098932 Pennegrove CIR Charlotte, NC 28214
3 Beds
2 Baths
1,703 SqFt
UPDATED:
01/13/2025 11:41 PM
Key Details
Property Type Single Family Home
Sub Type Single Family Residence
Listing Status Active
Purchase Type For Sale
Square Footage 1,703 sqft
Price per Sqft $270
Subdivision Solena At The Vineyards
MLS Listing ID 4212825
Bedrooms 3
Full Baths 2
HOA Fees $116/mo
HOA Y/N 1
Abv Grd Liv Area 1,703
Year Built 2021
Lot Size 0.330 Acres
Acres 0.33
Property Description
Living in Solena at the Vineyards means access to amazing amenities like a resort-style pool, boat dock, tennis and bocce ball courts, and over 10 miles of trails that connect to Lake Wylie. There's a clubhouse for gatherings and plenty of green space to enjoy. You're also close to shopping, dining, and parks. This home is a great mix of comfort, convenience, and community—don't miss it! Buyers agents welcomed!
Location
State NC
County Mecklenburg
Zoning N1-F
Body of Water Lake Wylie
Rooms
Main Level Bedrooms 3
Main Level Bedroom(s)
Main Level Bedroom(s)
Main Level, 0' 6" X 0' 0" Primary Bedroom
Main Level Bathroom-Full
Main Level Kitchen
Main Level Dining Area
Main Level Living Room
Main Level Bathroom-Full
Interior
Heating ENERGY STAR Qualified Equipment, Heat Pump
Cooling ENERGY STAR Qualified Equipment, Heat Pump
Flooring Laminate
Fireplace false
Appliance Disposal, ENERGY STAR Qualified Dishwasher, Gas Oven, Refrigerator
Exterior
Garage Spaces 2.0
Fence Back Yard, Fenced
Community Features Clubhouse, Lake Access, Outdoor Pool, Playground, Sidewalks, Street Lights, Tennis Court(s), Walking Trails
Waterfront Description Boat Ramp – Community,Paddlesport Launch Site - Community
Roof Type Shingle
Garage true
Building
Dwelling Type Site Built
Foundation Slab
Builder Name Meritage
Sewer Public Sewer
Water City
Level or Stories One
Structure Type Hardboard Siding,Stone Veneer
New Construction false
Schools
Elementary Schools Unspecified
Middle Schools Unspecified
High Schools Unspecified
Others
HOA Name Cusick
Senior Community false
Restrictions Architectural Review
Acceptable Financing Cash, Conventional, FHA, VA Loan
Listing Terms Cash, Conventional, FHA, VA Loan
Special Listing Condition None





