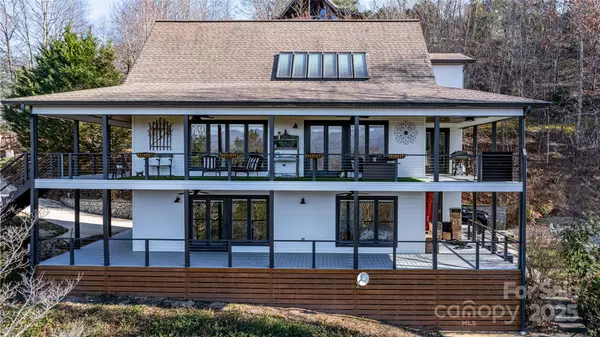Chris Goforth
Goforth Group Real Estate - Realty One Group Results
chrisdgoforth@gmail.com +1(828) 493-9009268 Echo Ridge RD Whittier, NC 28789
2 Beds
3 Baths
2,878 SqFt
UPDATED:
01/13/2025 05:03 AM
Key Details
Property Type Single Family Home
Sub Type Single Family Residence
Listing Status Active
Purchase Type For Sale
Square Footage 2,878 sqft
Price per Sqft $251
Subdivision Piney Mountain Estates
MLS Listing ID 4212550
Style Contemporary,Modern
Bedrooms 2
Full Baths 3
HOA Fees $420/ann
HOA Y/N 1
Abv Grd Liv Area 2,878
Year Built 2008
Lot Size 0.640 Acres
Acres 0.64
Lot Dimensions Per Tax Records
Property Description
Location
State NC
County Jackson
Zoning Res
Rooms
Basement Exterior Entry
Main Level Bedrooms 1
Main Level, 8' 8" X 9' 4" Bathroom-Full
Main Level, 12' 8" X 14' 0" Primary Bedroom
Main Level, 8' 4" X 8' 4" Office
Main Level, 12' 4" X 11' 8" Kitchen
Main Level, 14' 4" X 9' 0" Dining Area
Main Level, 14' 4" X 15' 8" Living Room
Upper Level, 17' 0" X 22' 2" Loft
Upper Level, 12' 0" X 8' 5" Bed/Bonus
2nd Living Quarters Level, 13' 4" X 8' 4" Kitchen
Lower Level, 9' 2" X 8' 0" Dining Area
2nd Living Quarters Level, 18' 0" X 13' 7" Living Room
Upper Level, 4' 0" X 8' 4" Bathroom-Full
Lower Level, 9' 0" X 6' 6" Bathroom-Full
Lower Level, 12' 0" X 14' 0" Bedroom(s)
2nd Living Quarters Level, 12' 8" X 15' 8" Bonus Room
Interior
Interior Features Other - See Remarks
Heating Central, Forced Air, Heat Pump, Propane, Zoned
Cooling Ceiling Fan(s), Central Air, Gas, Zoned
Flooring Carpet, Laminate, Tile, Vinyl
Fireplaces Type Electric, Gas
Fireplace true
Appliance Bar Fridge, Convection Microwave, Convection Oven, Dishwasher, Disposal, Dryer, Electric Oven, Gas Cooktop, Refrigerator with Ice Maker, Washer, Washer/Dryer
Exterior
Garage Spaces 2.0
Utilities Available Electricity Connected, Propane, Satellite Internet Available, Wired Internet Available
View Long Range, Mountain(s)
Roof Type Shingle
Garage true
Building
Lot Description Level, Sloped, Views
Dwelling Type Site Built
Foundation Crawl Space
Sewer Septic Installed
Water Well
Architectural Style Contemporary, Modern
Level or Stories Three
Structure Type Fiber Cement,Hardboard Siding,Vinyl,Wood
New Construction false
Schools
Elementary Schools Smokey Mountain
Middle Schools Smoky Mountain
High Schools Smokey Mountain
Others
HOA Name PME POA
Senior Community false
Acceptable Financing Cash, Conventional, VA Loan
Listing Terms Cash, Conventional, VA Loan
Special Listing Condition None





