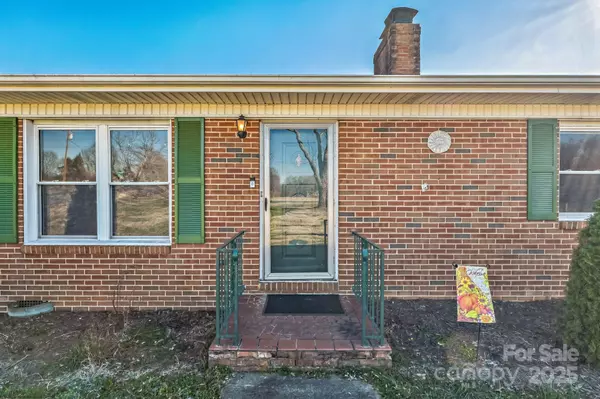1219 Burke RD Shelby, NC 28152
3 Beds
2 Baths
1,492 SqFt
UPDATED:
01/13/2025 12:39 AM
Key Details
Property Type Single Family Home
Sub Type Single Family Residence
Listing Status Coming Soon
Purchase Type For Sale
Square Footage 1,492 sqft
Price per Sqft $197
MLS Listing ID 4212753
Style Ranch
Bedrooms 3
Full Baths 2
Construction Status Completed
Abv Grd Liv Area 1,492
Year Built 1965
Lot Size 1.774 Acres
Acres 1.774
Property Description
3D tour link: https://HomeJab.vr-360-tour.com/e/mrIBlEqGjzw/e
Location
State NC
County Cleveland
Zoning R15
Rooms
Basement Unfinished, Walk-Out Access
Main Level Bedrooms 3
Main Level, 14' 0" X 11' 10" Primary Bedroom
Interior
Interior Features Cable Prewire, Storage
Heating Baseboard, Electric, Forced Air, Natural Gas
Cooling Ceiling Fan(s), Central Air
Flooring Carpet, Laminate, Parquet, Vinyl
Fireplaces Type Den, Gas
Fireplace true
Appliance Convection Microwave, Convection Oven, Dishwasher, Electric Cooktop, Electric Oven
Exterior
Garage Spaces 1.0
Fence Back Yard
Utilities Available Cable Available, Cable Connected, Electricity Connected, Gas
Roof Type Composition
Garage true
Building
Lot Description Cleared, Corner Lot, Pasture
Dwelling Type Site Built
Foundation Basement
Sewer Septic Installed
Water County Water
Architectural Style Ranch
Level or Stories One
Structure Type Brick Full
New Construction false
Construction Status Completed
Schools
Elementary Schools Boiling Springs
Middle Schools Crest
High Schools Crest
Others
Senior Community false
Restrictions No Representation
Acceptable Financing Cash, Conventional
Listing Terms Cash, Conventional
Special Listing Condition None





