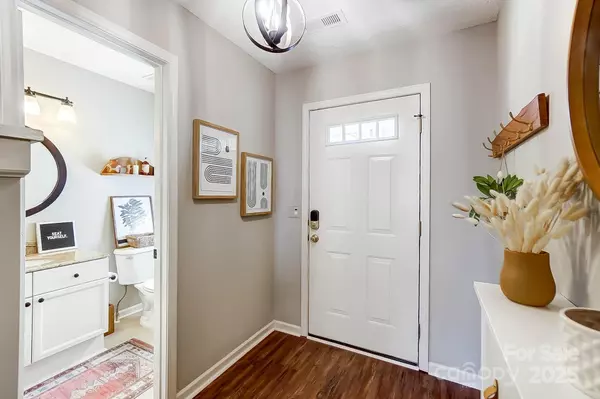11507 Delores Ferguson LN Charlotte, NC 28277
2 Beds
3 Baths
1,374 SqFt
UPDATED:
01/15/2025 02:27 AM
Key Details
Property Type Townhouse
Sub Type Townhouse
Listing Status Active
Purchase Type For Sale
Square Footage 1,374 sqft
Price per Sqft $254
Subdivision Elizabeth Townes
MLS Listing ID 4208888
Bedrooms 2
Full Baths 2
Half Baths 1
HOA Fees $282/mo
HOA Y/N 1
Abv Grd Liv Area 1,374
Year Built 1999
Lot Size 1,306 Sqft
Acres 0.03
Property Description
Location
State NC
County Mecklenburg
Zoning R-12MFCD
Rooms
Main Level Living Room
Main Level Bathroom-Half
Main Level Kitchen
Main Level Dining Area
Upper Level Primary Bedroom
Upper Level 2nd Primary
Upper Level Laundry
Interior
Interior Features Attic Stairs Pulldown, Open Floorplan, Split Bedroom, Walk-In Closet(s)
Heating Forced Air, Natural Gas
Cooling Ceiling Fan(s), Central Air
Flooring Tile, Vinyl, Wood
Fireplaces Type Gas, Living Room
Fireplace true
Appliance Dishwasher, Disposal, Electric Range, Electric Water Heater, Refrigerator
Exterior
Exterior Feature Lawn Maintenance
Garage Spaces 1.0
Community Features Recreation Area, Sidewalks, Street Lights
Roof Type Composition
Garage true
Building
Dwelling Type Site Built
Foundation Slab
Sewer Public Sewer
Water City
Level or Stories Two
Structure Type Brick Partial,Vinyl
New Construction false
Schools
Elementary Schools Hawk Ridge
Middle Schools Community House
High Schools Ardrey Kell
Others
HOA Name Cedar Management
Senior Community false
Special Listing Condition None





