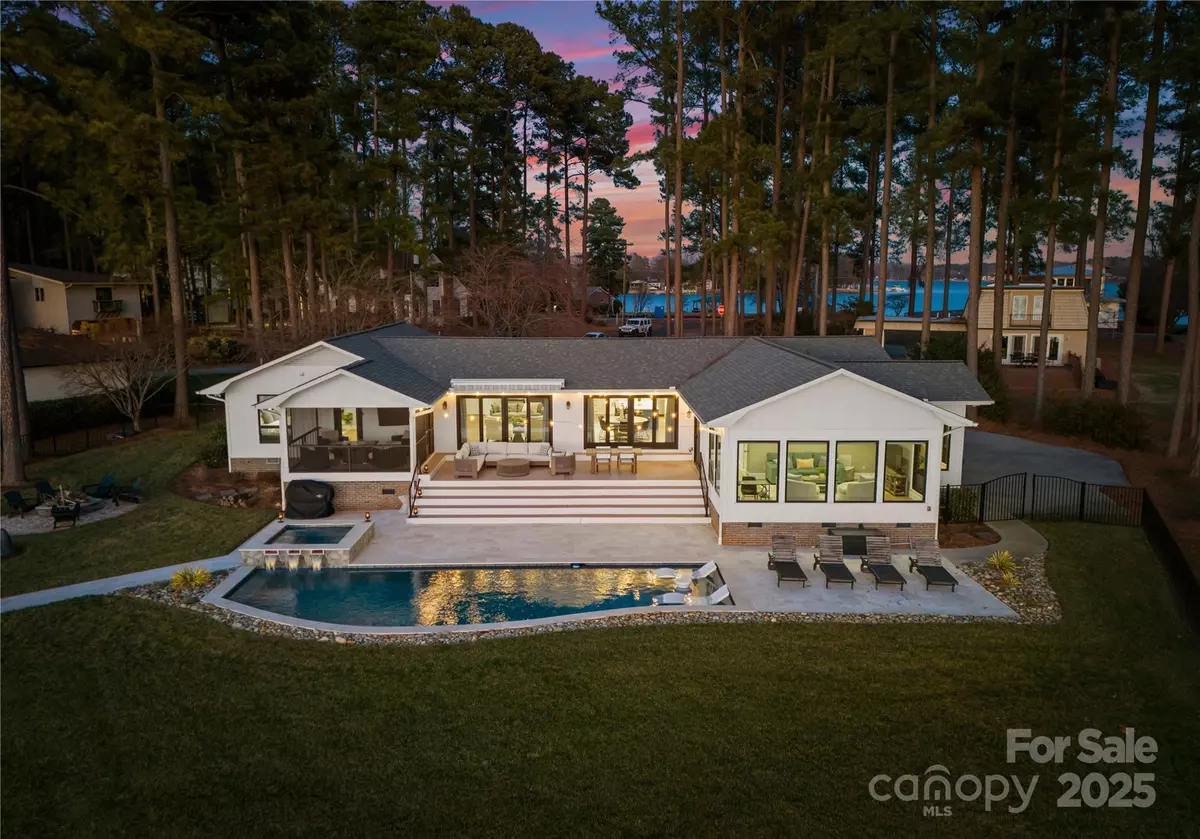111 Breezeview PL Mooresville, NC 28117
3 Beds
4 Baths
3,341 SqFt
UPDATED:
01/15/2025 03:12 PM
Key Details
Property Type Single Family Home
Sub Type Single Family Residence
Listing Status Active
Purchase Type For Sale
Square Footage 3,341 sqft
Price per Sqft $897
MLS Listing ID 4210306
Style Ranch
Bedrooms 3
Full Baths 4
Abv Grd Liv Area 3,341
Year Built 1978
Lot Size 0.540 Acres
Acres 0.54
Property Description
Location
State NC
County Iredell
Zoning R20
Body of Water Lake Norman
Rooms
Main Level Bedrooms 3
Main Level Great Room
Main Level Dining Area
Main Level Kitchen
Main Level Bedroom(s)
Main Level Primary Bedroom
Main Level Bathroom-Full
Main Level Bathroom-Full
Main Level Laundry
Main Level Living Room
Main Level Bathroom-Full
Main Level Bedroom(s)
Main Level Bonus Room
Main Level Bathroom-Full
Interior
Interior Features Kitchen Island, Open Floorplan, Walk-In Closet(s)
Heating Heat Pump
Cooling Heat Pump
Flooring Vinyl
Fireplace false
Appliance Bar Fridge, Dishwasher, Disposal, Electric Oven, Exhaust Fan, Gas Range, Microwave, Refrigerator, Tankless Water Heater, Wine Refrigerator
Exterior
Exterior Feature Fire Pit, Dock, In-Ground Irrigation
Fence Back Yard, Fenced
Utilities Available Cable Available, Electricity Connected, Gas
Waterfront Description Boat Lift,Covered structure,Dock,Pier
View Water, Year Round
Roof Type Shingle
Garage false
Building
Lot Description Cul-De-Sac, Waterfront
Dwelling Type Site Built
Foundation Crawl Space
Sewer Septic Installed
Water Well
Architectural Style Ranch
Level or Stories One
Structure Type Hardboard Siding
New Construction false
Schools
Elementary Schools Woodland Heights
Middle Schools Woodland Heights
High Schools Lake Norman
Others
Senior Community false
Acceptable Financing Cash, Conventional
Listing Terms Cash, Conventional
Special Listing Condition None





