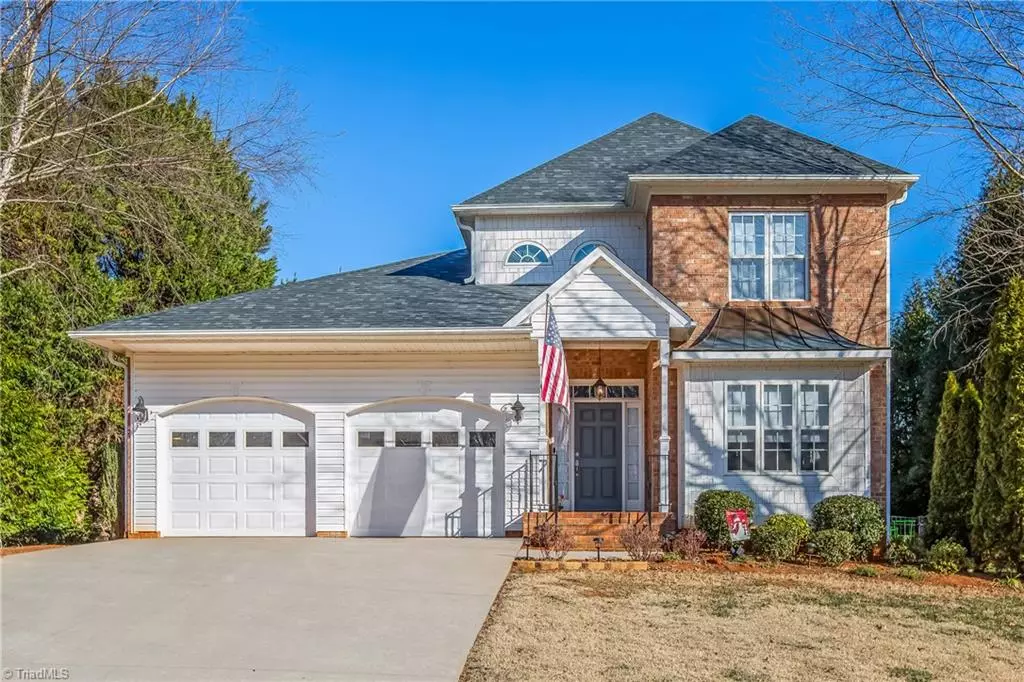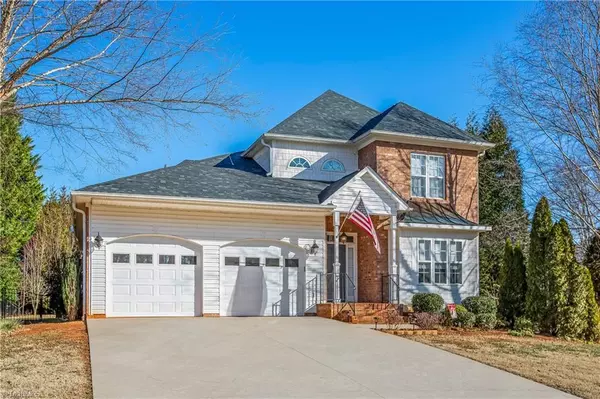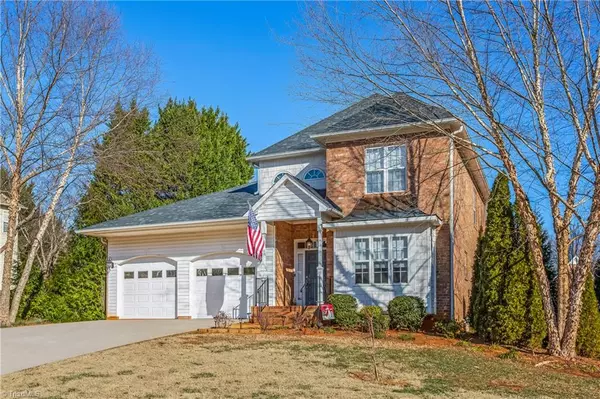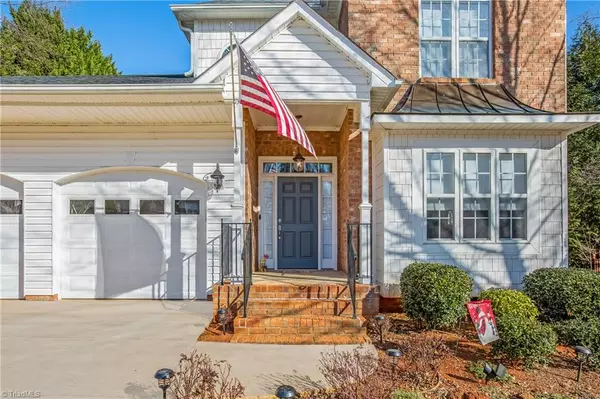200 Scottsdale DR Advance, NC 27006
3 Beds
3 Baths
0.35 Acres Lot
UPDATED:
01/24/2025 06:29 PM
Key Details
Property Type Single Family Home
Sub Type Stick/Site Built
Listing Status Active
Purchase Type For Sale
MLS Listing ID 1166754
Bedrooms 3
Full Baths 2
Half Baths 1
HOA Fees $700/ann
HOA Y/N Yes
Originating Board Triad MLS
Year Built 2001
Lot Size 0.350 Acres
Acres 0.35
Property Description
Location
State NC
County Davie
Rooms
Basement Crawl Space
Interior
Interior Features Arched Doorways, Ceiling Fan(s), Dead Bolt(s), Soaking Tub, Kitchen Island, Pantry, Separate Shower
Heating Forced Air, Natural Gas
Cooling Central Air
Flooring Carpet, Tile, Wood
Fireplaces Number 1
Fireplaces Type Gas Log, Living Room
Appliance Microwave, Dishwasher, Disposal, Slide-In Oven/Range, Electric Water Heater
Laundry Dryer Connection, Main Level, Washer Hookup
Exterior
Parking Features Attached Garage
Garage Spaces 2.0
Fence Fenced
Pool Community
Building
Sewer Public Sewer
Water Public
New Construction No
Schools
Elementary Schools Shady Grove
Middle Schools William Ellis
High Schools Davie County
Others
Special Listing Condition Owner Sale







