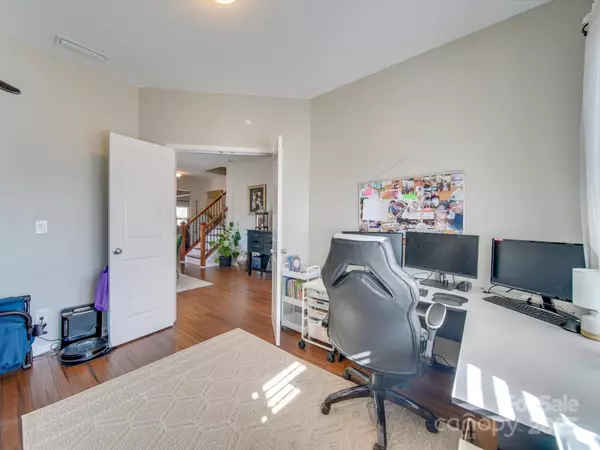6608 Brookgreen TER Matthews, NC 28104
3 Beds
3 Baths
2,923 SqFt
UPDATED:
01/12/2025 08:06 PM
Key Details
Property Type Single Family Home
Sub Type Single Family Residence
Listing Status Active
Purchase Type For Sale
Square Footage 2,923 sqft
Price per Sqft $205
Subdivision Fairfield Plantation
MLS Listing ID 4210880
Bedrooms 3
Full Baths 2
Half Baths 1
Construction Status Completed
HOA Fees $55/mo
HOA Y/N 1
Abv Grd Liv Area 2,923
Year Built 2014
Lot Size 0.434 Acres
Acres 0.434
Property Description
Location
State NC
County Union
Zoning R-10
Rooms
Main Level Dining Room
Main Level Great Room
Main Level Office
Main Level Breakfast
Main Level Kitchen
Upper Level Primary Bedroom
Upper Level Bedroom(s)
Upper Level Bathroom-Full
Main Level Bathroom-Half
Upper Level Bathroom-Full
Upper Level Loft
Upper Level Bedroom(s)
Interior
Interior Features Drop Zone, Kitchen Island, Open Floorplan, Pantry, Walk-In Closet(s)
Heating Central, Heat Pump
Cooling Ceiling Fan(s), Central Air, Heat Pump
Flooring Carpet, Vinyl, Wood
Fireplaces Type Living Room, Wood Burning
Fireplace true
Appliance Convection Oven, Dishwasher, Disposal, Dryer, Electric Cooktop, Electric Oven, Electric Range, Exhaust Fan, Filtration System, Microwave, Self Cleaning Oven
Exterior
Exterior Feature Storage
Garage Spaces 2.0
Community Features Pond, Recreation Area, Tennis Court(s), Walking Trails
Utilities Available Cable Available, Cable Connected, Electricity Connected, Underground Utilities
Roof Type Shingle
Garage true
Building
Lot Description Corner Lot, Level
Dwelling Type Site Built
Foundation Slab
Builder Name True Homes
Sewer County Sewer
Water County Water
Level or Stories Two
Structure Type Stone,Vinyl
New Construction false
Construction Status Completed
Schools
Elementary Schools Stallings
Middle Schools Porter Ridge
High Schools Porter Ridge
Others
HOA Name Town Square
Senior Community false
Restrictions Architectural Review,No Representation,Subdivision
Acceptable Financing Cash, Conventional, FHA, VA Loan
Listing Terms Cash, Conventional, FHA, VA Loan
Special Listing Condition None





