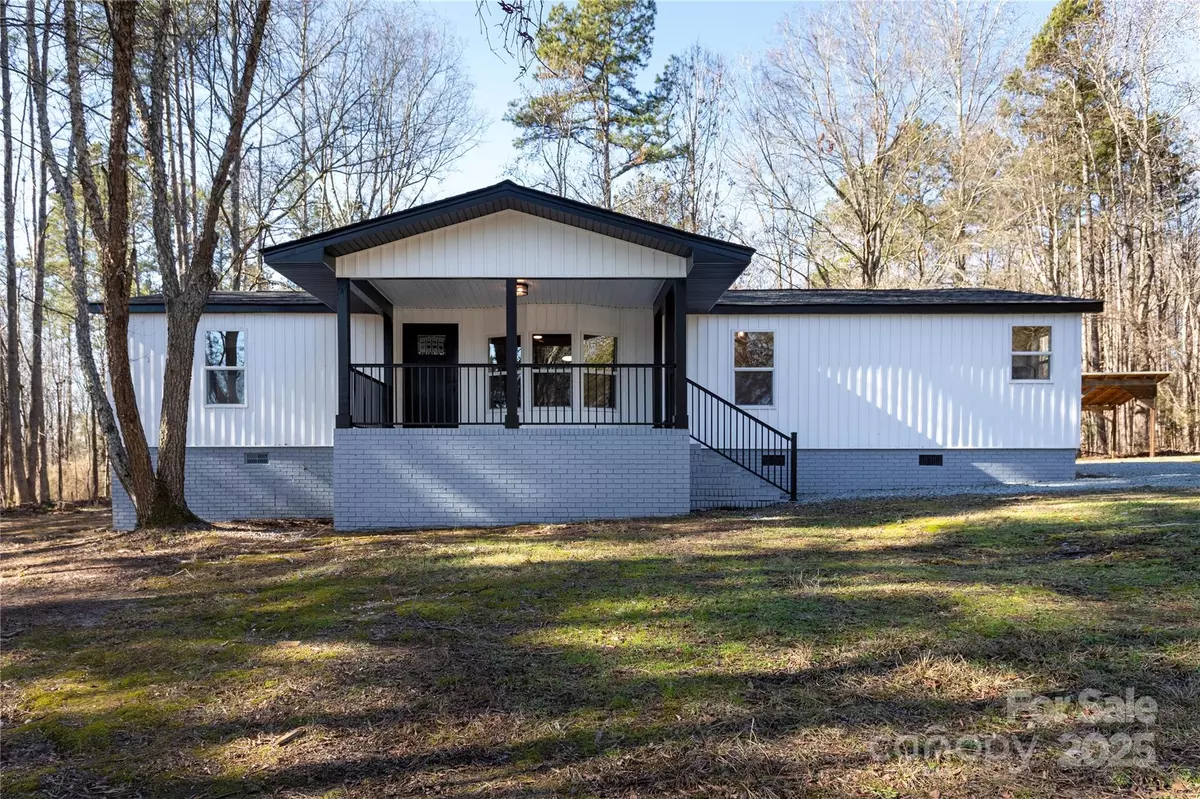5411 McWhorter RD Waxhaw, NC 28173
3 Beds
2 Baths
1,512 SqFt
UPDATED:
01/14/2025 07:53 PM
Key Details
Property Type Single Family Home
Sub Type Single Family Residence
Listing Status Active Under Contract
Purchase Type For Sale
Square Footage 1,512 sqft
Price per Sqft $231
MLS Listing ID 4212006
Style Ranch
Bedrooms 3
Full Baths 2
Construction Status Completed
Abv Grd Liv Area 1,512
Year Built 1986
Lot Size 2.450 Acres
Acres 2.45
Property Description
Location
State NC
County Union
Zoning RA 40
Rooms
Main Level Bedrooms 3
Main Level Primary Bedroom
Main Level Bedroom(s)
Main Level Bathroom-Full
Main Level Bathroom-Full
Main Level Bedroom(s)
Main Level Dining Room
Main Level Kitchen
Main Level Living Room
Interior
Heating Heat Pump
Cooling Heat Pump
Flooring Vinyl
Fireplaces Type Family Room
Fireplace true
Appliance Dishwasher, Electric Oven, Electric Range, Microwave, Refrigerator
Exterior
Garage false
Building
Lot Description Private, Wooded
Dwelling Type Manufactured
Foundation Crawl Space
Sewer Septic Installed
Water Well
Architectural Style Ranch
Level or Stories One
Structure Type Vinyl
New Construction false
Construction Status Completed
Schools
Elementary Schools Unspecified
Middle Schools Unspecified
High Schools Unspecified
Others
Senior Community false
Acceptable Financing Cash, Conventional, FHA, VA Loan
Listing Terms Cash, Conventional, FHA, VA Loan
Special Listing Condition None





