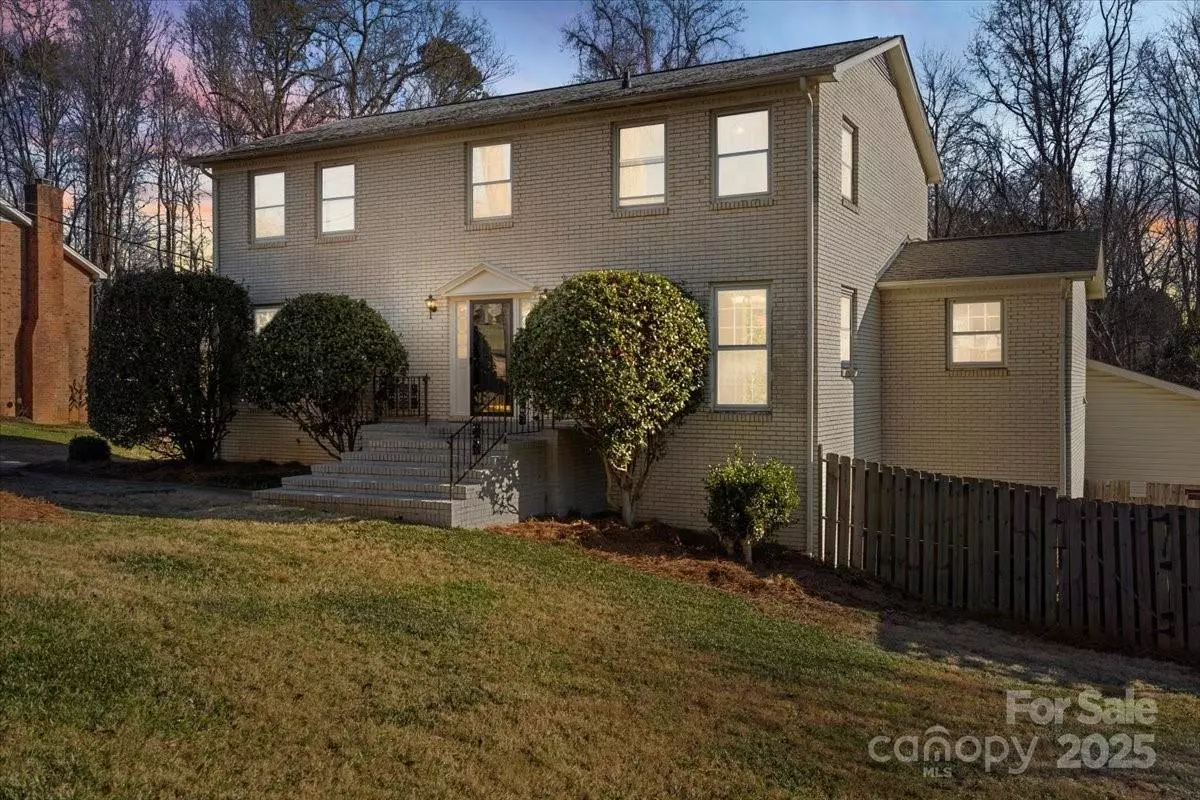2102 Monticello DR Gastonia, NC 28056
3 Beds
3 Baths
2,395 SqFt
UPDATED:
01/14/2025 07:07 PM
Key Details
Property Type Single Family Home
Sub Type Single Family Residence
Listing Status Active
Purchase Type For Sale
Square Footage 2,395 sqft
Price per Sqft $156
Subdivision Monticello Woods
MLS Listing ID 4211759
Bedrooms 3
Full Baths 2
Half Baths 1
Abv Grd Liv Area 2,395
Year Built 1973
Lot Size 0.390 Acres
Acres 0.39
Property Description
Location
State NC
County Gaston
Zoning R2
Rooms
Basement Basement Garage Door, Basement Shop, Exterior Entry, Interior Entry, Storage Space, Unfinished
Main Level Kitchen
Main Level Living Room
Main Level Bathroom-Half
Main Level Dining Room
Upper Level Primary Bedroom
Upper Level Bathroom-Full
Upper Level Bedroom(s)
Upper Level Bedroom(s)
Upper Level Bathroom-Full
Basement Level Basement
Interior
Heating Natural Gas
Cooling Ceiling Fan(s), Central Air
Fireplaces Type Family Room, Gas, Gas Log
Fireplace true
Appliance Dishwasher, Gas Oven, Gas Range
Exterior
Garage Spaces 3.0
Fence Back Yard
Roof Type Shingle
Garage true
Building
Lot Description Level, Sloped
Dwelling Type Site Built
Foundation Basement
Sewer Public Sewer
Water City
Level or Stories Two
Structure Type Brick Full
New Construction false
Schools
Elementary Schools Gardner Park
Middle Schools Holbrook
High Schools Ashbrook
Others
Senior Community false
Restrictions No Representation
Acceptable Financing Cash, Conventional, FHA, VA Loan
Listing Terms Cash, Conventional, FHA, VA Loan
Special Listing Condition None





