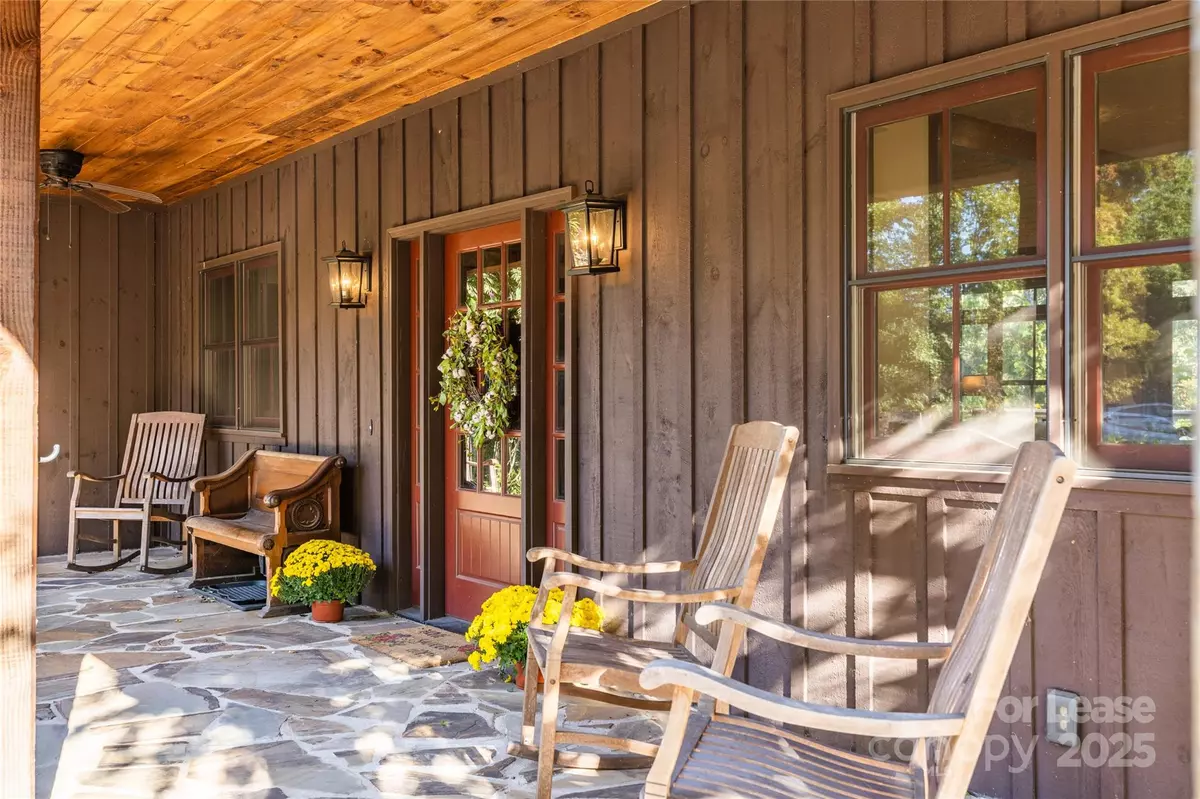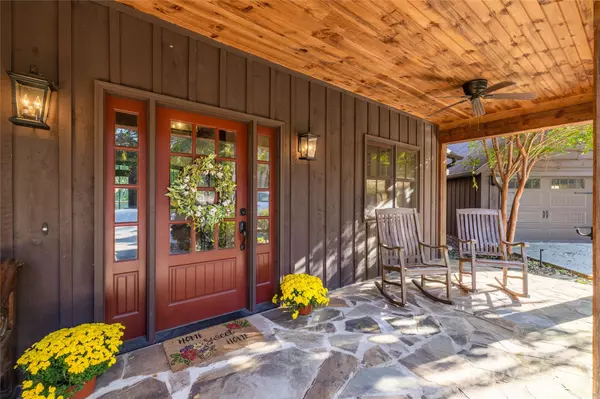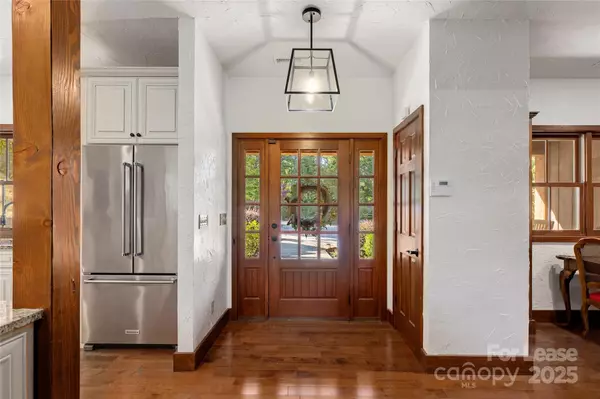779 S River RD Tryon, NC 28782
3 Beds
3 Baths
3,427 SqFt
UPDATED:
01/09/2025 10:27 PM
Key Details
Property Type Single Family Home
Sub Type Single Family Residence
Listing Status Active
Purchase Type For Rent
Square Footage 3,427 sqft
MLS Listing ID 4212446
Style Rustic
Bedrooms 3
Full Baths 2
Half Baths 1
Abv Grd Liv Area 1,800
Year Built 2015
Lot Size 24.000 Acres
Acres 24.0
Property Description
Location
State NC
County Polk
Zoning RE 5
Rooms
Basement Apartment, Finished
Main Level Bedrooms 1
Main Level Primary Bedroom
Main Level Bathroom-Full
Main Level Bathroom-Half
Main Level Dining Room
Main Level Living Room
Main Level Kitchen
Main Level Flex Space
Main Level Laundry
Basement Level Bedroom(s)
Basement Level Bedroom(s)
Basement Level Bathroom-Full
Basement Level Utility Room
Basement Level Recreation Room
Interior
Interior Features Breakfast Bar, Open Floorplan, Pantry, Storage, Walk-In Closet(s)
Heating Central, Ductless
Cooling Central Air, Ductless
Flooring Carpet, Vinyl, Wood
Furnishings Furnished
Fireplace true
Appliance Dishwasher, Gas Range, Microwave, Refrigerator, Washer/Dryer
Exterior
Garage Spaces 2.0
Utilities Available Propane
Waterfront Description None
View Mountain(s), Year Round
Garage true
Building
Lot Description Hilly, Pasture, Private, Rolling Slope, Views
Sewer Septic Installed
Water Well
Architectural Style Rustic
Level or Stories Two
Schools
Elementary Schools Polk Central
Middle Schools Polk
High Schools Polk
Others
Senior Community false
Horse Property Arena covered, Barn, Boarding Facilities, Equestrian Facilities, Hay Storage, Horses Allowed, Riding Trail, Stable(s), Tack Room, Wash Rack





