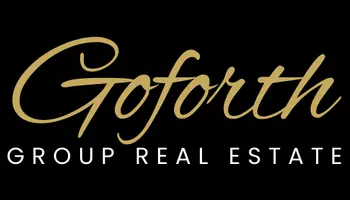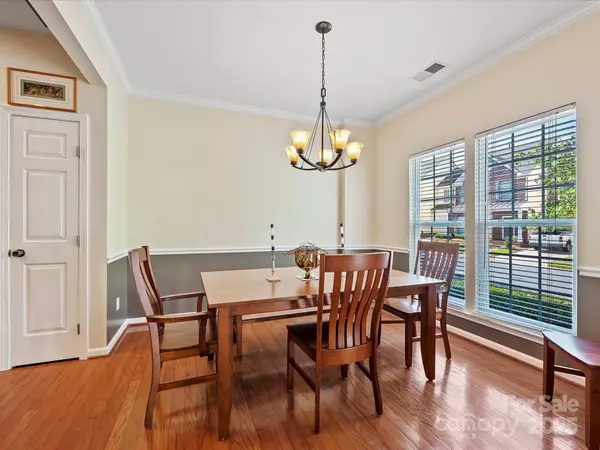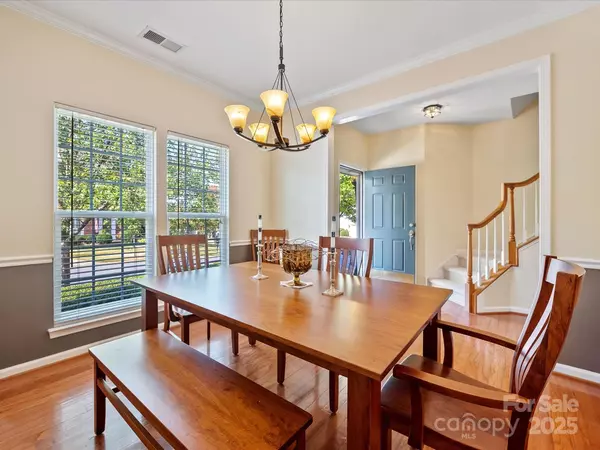14605 Greenpoint LN Huntersville, NC 28078
4 Beds
3 Baths
2,726 SqFt
UPDATED:
01/22/2025 03:00 PM
Key Details
Property Type Townhouse
Sub Type Townhouse
Listing Status Active Under Contract
Purchase Type For Sale
Square Footage 2,726 sqft
Price per Sqft $158
Subdivision Skybrook
MLS Listing ID 4211564
Bedrooms 4
Full Baths 2
Half Baths 1
HOA Fees $364/mo
HOA Y/N 1
Abv Grd Liv Area 2,726
Year Built 2002
Lot Size 4,356 Sqft
Acres 0.1
Property Description
Location
State NC
County Mecklenburg
Zoning R
Rooms
Main Level Bedrooms 1
Main Level Primary Bedroom
Main Level Great Room
Main Level Kitchen
Main Level Laundry
Main Level Dining Room
Main Level Bathroom-Half
Upper Level Bedroom(s)
Upper Level Bedroom(s)
Upper Level Bed/Bonus
Upper Level Bathroom-Full
Interior
Heating Forced Air, Natural Gas
Cooling Central Air
Flooring Carpet, Linoleum, Hardwood, Tile
Fireplaces Type Gas Log, Great Room
Fireplace true
Appliance Dishwasher, Disposal, Electric Oven, Microwave, Plumbed For Ice Maker
Laundry Laundry Room, Main Level
Exterior
Garage Spaces 2.0
Street Surface Concrete,Paved
Garage true
Building
Dwelling Type Site Built
Foundation Slab
Sewer Public Sewer
Water City
Level or Stories Two
Structure Type Aluminum,Vinyl
New Construction false
Schools
Elementary Schools Blythe
Middle Schools J.M. Alexander
High Schools North Mecklenburg
Others
HOA Name CSI
Senior Community false
Special Listing Condition None






