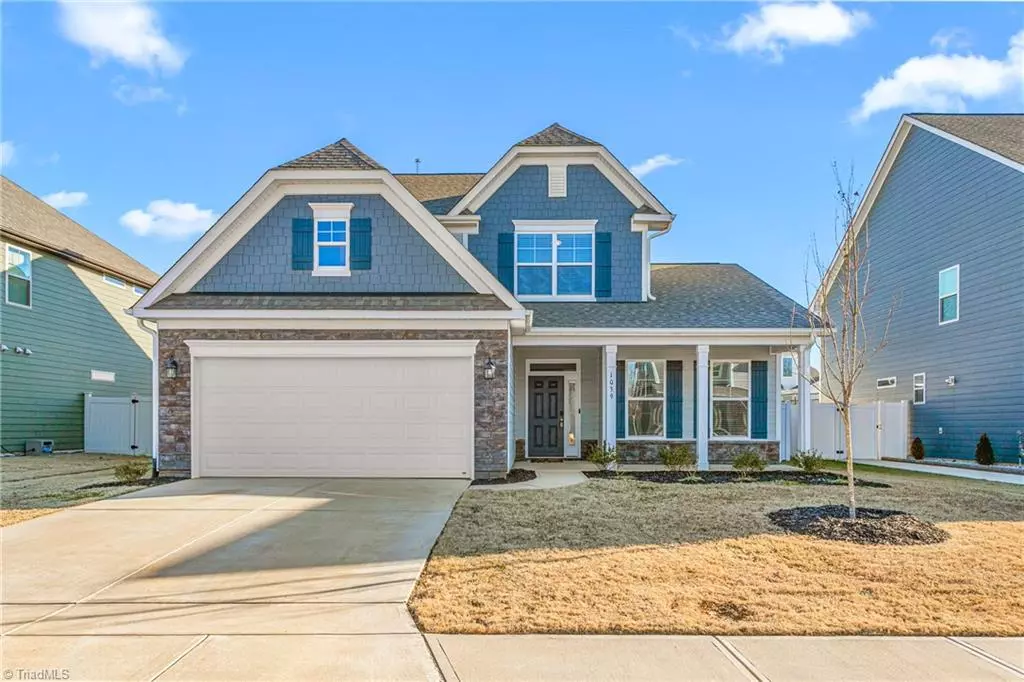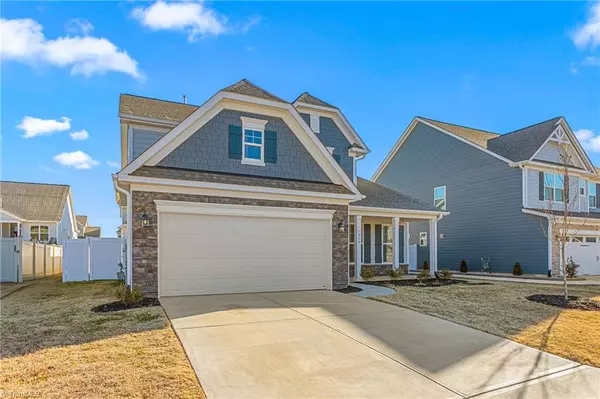1039 Brockton DR Mebane, NC 27302
4 Beds
3 Baths
6,751 Sqft Lot
UPDATED:
01/09/2025 09:36 PM
Key Details
Property Type Single Family Home
Sub Type Stick/Site Built
Listing Status Active
Purchase Type For Sale
MLS Listing ID 1166729
Bedrooms 4
Full Baths 2
Half Baths 1
HOA Fees $490/ann
HOA Y/N Yes
Originating Board Triad MLS
Year Built 2020
Lot Size 6,751 Sqft
Acres 0.155
Property Description
Location
State NC
County Alamance
Interior
Interior Features Ceiling Fan(s), Soaking Tub, Kitchen Island, Pantry, Separate Shower, Vaulted Ceiling(s)
Heating Fireplace(s), Forced Air, Electric, Natural Gas
Cooling Central Air
Flooring Carpet, Tile, Vinyl
Fireplaces Number 1
Fireplaces Type Gas Log, Living Room
Appliance Microwave, Dishwasher, Disposal, Gas Cooktop, Slide-In Oven/Range, Tankless Water Heater
Laundry Dryer Connection, Main Level, Washer Hookup
Exterior
Parking Features Attached Garage, Front Load Garage
Garage Spaces 2.0
Fence Fenced, Privacy
Pool Community
Building
Lot Description City Lot, Cleared, Level, Subdivided
Foundation Slab
Sewer Public Sewer
Water Public
Architectural Style Transitional
New Construction No
Schools
Elementary Schools Audrey W. Garrett
Middle Schools Hawfields
High Schools Southeast
Others
Special Listing Condition Owner Sale






