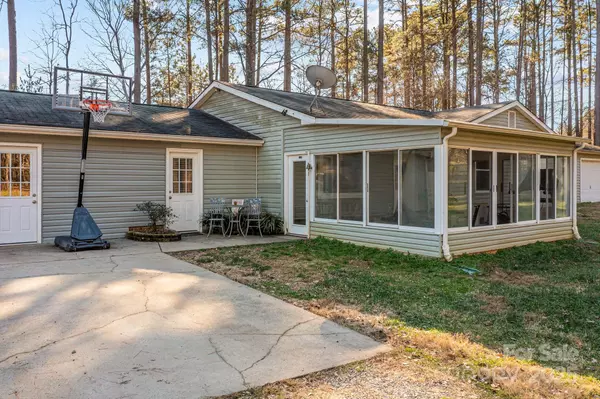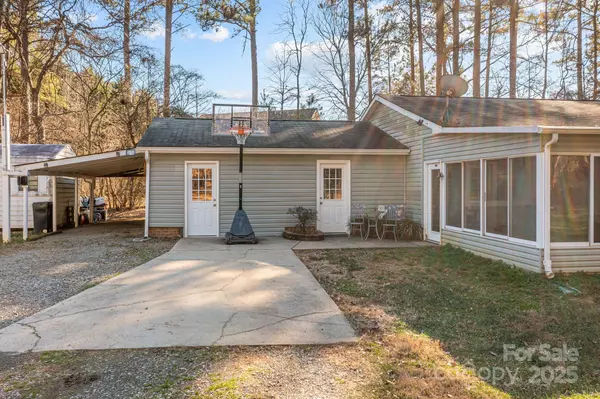8940 Mcilwaine RD Huntersville, NC 28078
3 Beds
2 Baths
1,757 SqFt
UPDATED:
01/14/2025 08:11 PM
Key Details
Property Type Single Family Home
Sub Type Single Family Residence
Listing Status Pending
Purchase Type For Sale
Square Footage 1,757 sqft
Price per Sqft $267
MLS Listing ID 4211929
Bedrooms 3
Full Baths 2
Abv Grd Liv Area 1,757
Year Built 1983
Lot Size 1.350 Acres
Acres 1.35
Property Description
Location
State NC
County Mecklenburg
Zoning TR
Rooms
Main Level Bedrooms 3
Main Level Primary Bedroom
Main Level Bedroom(s)
Main Level Bedroom(s)
Main Level Kitchen
Main Level Flex Space
Main Level Great Room
Main Level Family Room
Main Level Bathroom-Full
Main Level Bathroom-Full
Main Level Dining Room
Main Level Laundry
Interior
Heating Central, Heat Pump
Cooling Central Air
Flooring Carpet, Laminate
Fireplace false
Appliance Dishwasher, Disposal, Electric Oven, Electric Range, Microwave, Oven
Exterior
Garage Spaces 2.0
Utilities Available Cable Available, Wired Internet Available
Roof Type Shingle
Garage true
Building
Lot Description Open Lot, Private, Wooded, Views
Dwelling Type Site Built
Foundation Crawl Space
Sewer Septic Installed
Water Well
Level or Stories One
Structure Type Vinyl
New Construction false
Schools
Elementary Schools Torrence Creek
Middle Schools Francis Bradley
High Schools Hopewell
Others
Senior Community false
Acceptable Financing Cash, Conventional, FHA, USDA Loan, VA Loan
Listing Terms Cash, Conventional, FHA, USDA Loan, VA Loan
Special Listing Condition None





