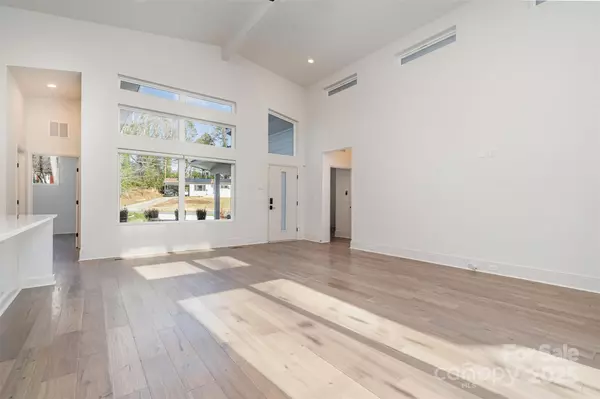1906 Lakedell DR Charlotte, NC 28215
4 Beds
3 Baths
1,923 SqFt
UPDATED:
01/13/2025 02:55 PM
Key Details
Property Type Single Family Home
Sub Type Single Family Residence
Listing Status Active Under Contract
Purchase Type For Sale
Square Footage 1,923 sqft
Price per Sqft $312
Subdivision Shannon Park
MLS Listing ID 4209386
Style Modern
Bedrooms 4
Full Baths 3
HOA Fees $100/ann
HOA Y/N 1
Abv Grd Liv Area 1,923
Year Built 2020
Lot Size 0.485 Acres
Acres 0.485
Property Description
The kitchen includes custom NC-made cabinets, quartz countertops, an oversized island, and stainless steel appliances—perfect for entertaining. Two bedrooms have ensuite baths, and the home boasts premium finishes throughout.
Set on nearly a ½-acre wooded lot, the oversized deck offers peaceful outdoor living. Located minutes from NoDa, Plaza Midwood, and Uptown Charlotte, this rare single-story home is a must-see!
Location
State NC
County Mecklenburg
Zoning N1-B
Rooms
Main Level Bedrooms 4
Main Level Kitchen
Main Level Dining Area
Main Level Living Room
Main Level Bedroom(s)
Main Level Primary Bedroom
Main Level Bedroom(s)
Main Level Bedroom(s)
Main Level Bathroom-Full
Main Level Bathroom-Full
Main Level Bathroom-Full
Main Level Laundry
Interior
Interior Features Kitchen Island, Open Floorplan, Walk-In Closet(s)
Heating Central, Forced Air, Natural Gas
Cooling Ceiling Fan(s), Central Air, Electric
Flooring Hardwood
Fireplace false
Appliance Dishwasher, Disposal, Exhaust Hood, Gas Range, Microwave, Tankless Water Heater
Exterior
Fence Back Yard, Fenced, Wood
Community Features Outdoor Pool, Playground
Utilities Available Cable Available, Wired Internet Available
Garage false
Building
Dwelling Type Site Built
Foundation Crawl Space
Sewer Public Sewer
Water City
Architectural Style Modern
Level or Stories One
Structure Type Wood
New Construction false
Schools
Elementary Schools Unspecified
Middle Schools Unspecified
High Schools Unspecified
Others
HOA Name Lakedell Subdivision HOA, Inc.
Senior Community false
Acceptable Financing Cash, Conventional, FHA, VA Loan
Listing Terms Cash, Conventional, FHA, VA Loan
Special Listing Condition None





