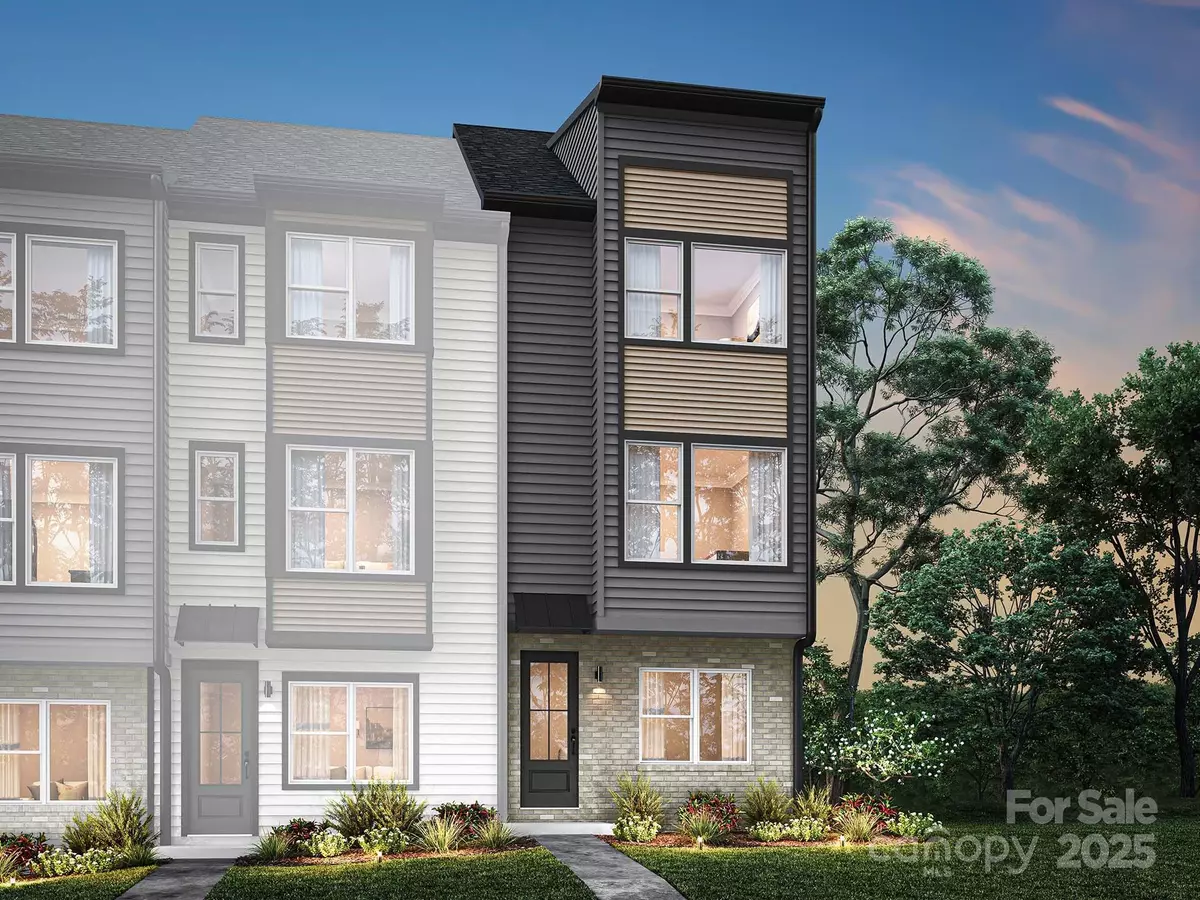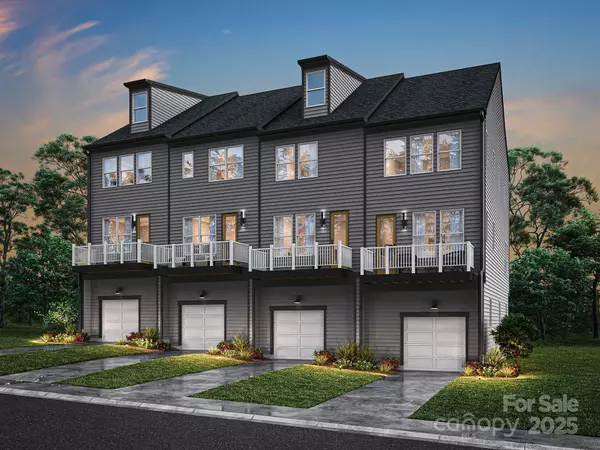5636 Kingspan DR Charlotte, NC 28217
2 Beds
3 Baths
1,763 SqFt
UPDATED:
01/10/2025 02:05 PM
Key Details
Property Type Townhouse
Sub Type Townhouse
Listing Status Active
Purchase Type For Sale
Square Footage 1,763 sqft
Price per Sqft $253
Subdivision Southmont
MLS Listing ID 4211544
Bedrooms 2
Full Baths 2
Half Baths 1
Construction Status Under Construction
HOA Fees $235/mo
HOA Y/N 1
Abv Grd Liv Area 1,763
Year Built 2025
Lot Size 1,306 Sqft
Acres 0.03
Property Description
Location
State NC
County Mecklenburg
Zoning TOD-NC
Rooms
Upper Level Primary Bedroom
Upper Level Bedroom(s)
Main Level Kitchen
Main Level Dining Area
Main Level Living Room
Main Level Bathroom-Half
Upper Level Laundry
Third Level Bonus Room
Interior
Interior Features Kitchen Island, Open Floorplan, Pantry
Heating Electric, Zoned
Cooling Central Air, Electric, Zoned
Flooring Carpet, Tile, Vinyl
Fireplace false
Appliance Dishwasher, Electric Range, Microwave
Exterior
Garage Spaces 2.0
Community Features Gated, Sidewalks, Sport Court, Street Lights
Waterfront Description None
Roof Type Shingle
Garage true
Building
Dwelling Type Site Built
Foundation Slab
Builder Name Tri Pointe Homes
Sewer Public Sewer
Water City
Level or Stories Four
Structure Type Fiber Cement
New Construction true
Construction Status Under Construction
Schools
Elementary Schools Huntingtowne Farms
Middle Schools Carmel
High Schools South Mecklenburg
Others
HOA Name Cusick Community Management
Senior Community false
Special Listing Condition None



