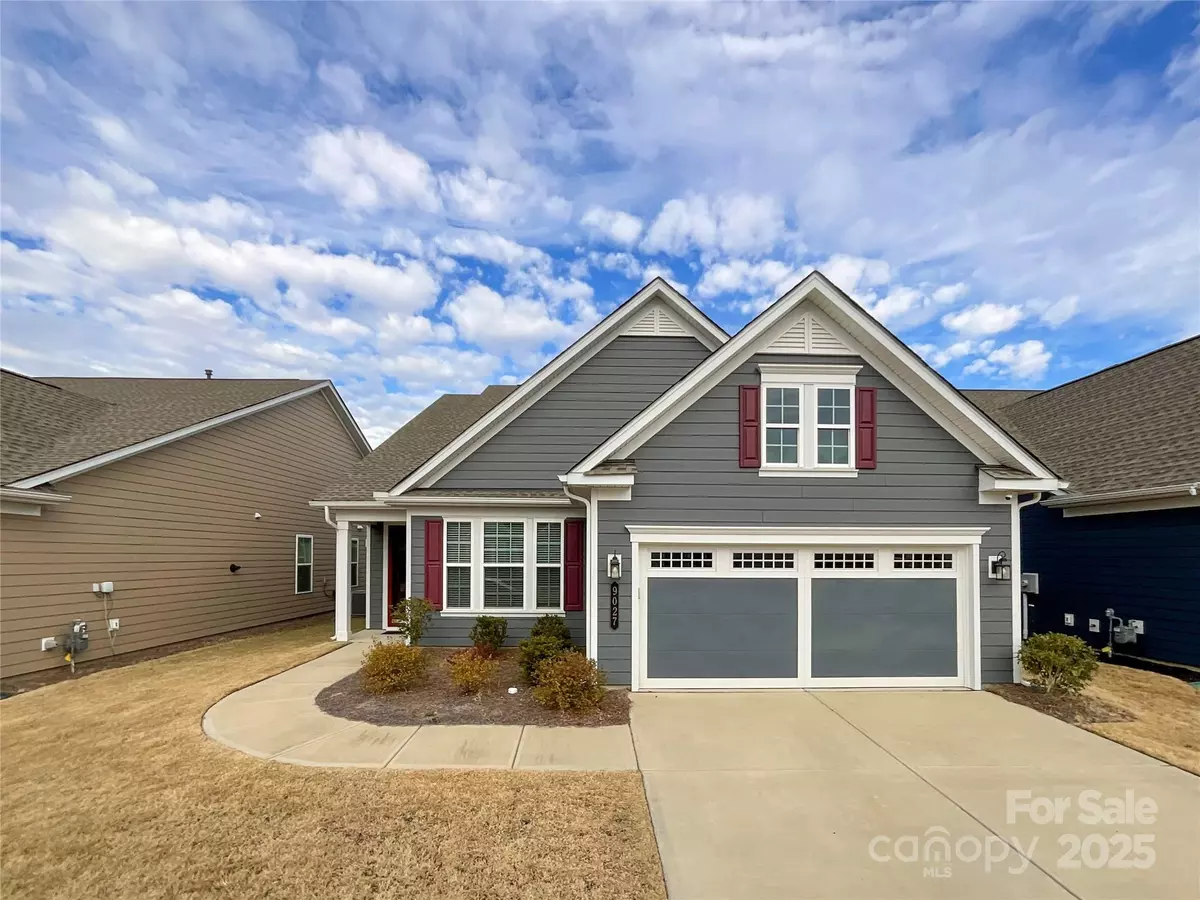9027 Daring CT Charlotte, NC 28215
3 Beds
3 Baths
2,255 SqFt
UPDATED:
01/15/2025 04:14 AM
Key Details
Property Type Single Family Home
Sub Type Single Family Residence
Listing Status Active
Purchase Type For Sale
Square Footage 2,255 sqft
Price per Sqft $257
Subdivision Cresswind
MLS Listing ID 4211026
Bedrooms 3
Full Baths 3
Construction Status Completed
Abv Grd Liv Area 2,255
Year Built 2022
Lot Size 6,534 Sqft
Acres 0.15
Property Description
Welcome to this 3 Bedrooms with 3 Full Baths home. The living space is greeted by natural sunlight that is located on the main level. Also, on the main level is the owner's suite that is tucked away that features an en suite that has a large frameless shower which includes seating. If you are an avid reader transform your flex room into a library or meditation room. You will not be disappointed on the upper level that is commonly known as a loft. However, has the privacy for a bedroom with a walk-in closet and full bath. Now let's talk UPGRADES, remember I mentioned rare find. The 2-car garage has a 4' extension with a storage room and that's not the only storage room. You also have an attic inside. The patio is screened in with attached deck to barbecue. HOA has you covered with the following expenses and benefits: Cable, Internet, Alarm Landscaping and Fitness Gym.
Location
State NC
County Mecklenburg
Zoning MX-1(INN
Rooms
Main Level Bedrooms 2
Main Level Laundry
Main Level Kitchen
Main Level Living Room
Main Level Primary Bedroom
Interior
Interior Features Cable Prewire, Entrance Foyer, Kitchen Island, Open Floorplan, Pantry, Walk-In Closet(s), Walk-In Pantry
Heating Electric
Cooling Central Air
Flooring Carpet, Tile, Vinyl
Fireplaces Type Other - See Remarks
Fireplace false
Appliance Dishwasher, Disposal, Gas Cooktop, Refrigerator with Ice Maker, Self Cleaning Oven, Tankless Water Heater
Exterior
Exterior Feature In-Ground Irrigation, Lawn Maintenance
Garage Spaces 2.0
Community Features Fifty Five and Older, Clubhouse, Dog Park, Fitness Center, Game Court, Hot Tub, Picnic Area, Sidewalks, Street Lights, Tennis Court(s), Walking Trails
Utilities Available Cable Available, Electricity Connected
Roof Type Shingle
Garage true
Building
Dwelling Type Site Built
Foundation Slab
Builder Name Kolter
Sewer Public Sewer
Water City
Level or Stories One and One Half
Structure Type Fiber Cement
New Construction false
Construction Status Completed
Schools
Elementary Schools Clear Creek
Middle Schools Northeast
High Schools Rocky River
Others
Senior Community true
Restrictions Architectural Review
Special Listing Condition None





