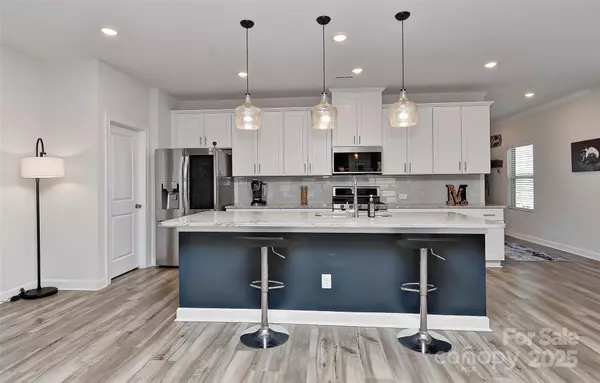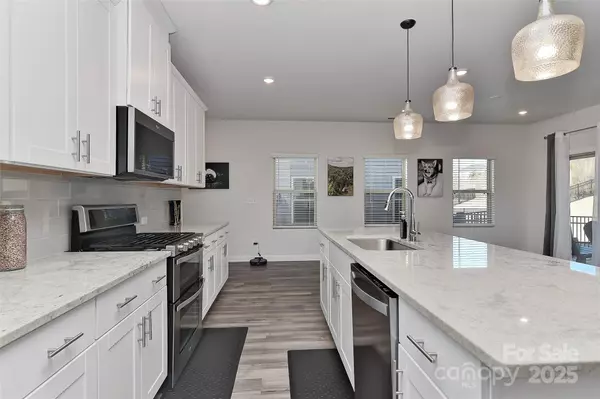Chris Goforth
Goforth Group Real Estate - Realty One Group Results
chrisdgoforth@gmail.com +1(828) 493-90093937 Woodland View DR Charlotte, NC 28215
4 Beds
3 Baths
2,762 SqFt
UPDATED:
01/10/2025 07:14 AM
Key Details
Property Type Single Family Home
Sub Type Single Family Residence
Listing Status Active
Purchase Type For Sale
Square Footage 2,762 sqft
Price per Sqft $171
Subdivision Larkhaven Hills
MLS Listing ID 4211055
Bedrooms 4
Full Baths 3
HOA Fees $75/mo
HOA Y/N 1
Abv Grd Liv Area 2,762
Year Built 2021
Lot Size 5,227 Sqft
Acres 0.12
Property Description
Location
State NC
County Mecklenburg
Zoning Res
Rooms
Main Level Bedrooms 1
Upper Level Primary Bedroom
Interior
Heating Central
Cooling Central Air
Fireplace false
Appliance Dishwasher
Exterior
Garage Spaces 2.0
Garage true
Building
Dwelling Type Site Built
Foundation Slab
Sewer Public Sewer
Water City
Level or Stories Two
Structure Type Vinyl
New Construction false
Schools
Elementary Schools Clear Creek
Middle Schools Northeast
High Schools Rocky River
Others
HOA Name Cams
Senior Community false
Acceptable Financing Cash, Conventional, FHA, VA Loan
Listing Terms Cash, Conventional, FHA, VA Loan
Special Listing Condition None





