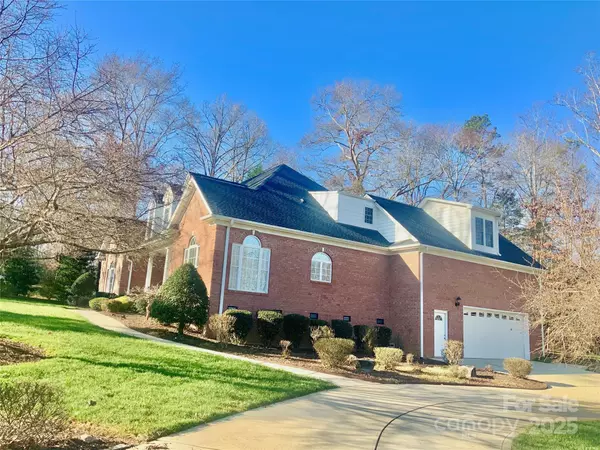Chris Goforth
Goforth Group Real Estate - Realty One Group Results
chrisdgoforth@gmail.com +1(828) 493-9009157 Highland Forest DR Clover, SC 29710
4 Beds
4 Baths
3,881 SqFt
UPDATED:
01/12/2025 02:56 PM
Key Details
Property Type Single Family Home
Sub Type Single Family Residence
Listing Status Active
Purchase Type For Sale
Square Footage 3,881 sqft
Price per Sqft $193
Subdivision Patrick Place
MLS Listing ID 4210482
Style Traditional
Bedrooms 4
Full Baths 3
Half Baths 1
Construction Status Completed
Abv Grd Liv Area 3,881
Year Built 2007
Lot Size 0.600 Acres
Acres 0.6
Lot Dimensions 133x268x 74x74x74x96
Property Description
Location
State SC
County York
Zoning RC-I
Rooms
Main Level Bedrooms 2
Main Level Great Room
Main Level Kitchen
Main Level Breakfast
Main Level Study
Main Level Primary Bedroom
Main Level Dining Room
Main Level Bedroom(s)
Upper Level Bedroom(s)
Main Level Bathroom-Full
Main Level Laundry
Upper Level Bedroom(s)
Upper Level Bonus Room
Upper Level Bathroom-Full
Interior
Interior Features Attic Stairs Pulldown
Heating Central
Cooling Central Air
Flooring Carpet, Slate, Stone, Wood
Fireplaces Type Great Room
Fireplace true
Appliance Dishwasher
Exterior
Garage Spaces 2.0
Community Features Picnic Area, Recreation Area
Utilities Available Electricity Connected, Gas
Garage true
Building
Dwelling Type Site Built
Foundation Crawl Space
Sewer Septic Installed
Water City
Architectural Style Traditional
Level or Stories Two
Structure Type Brick Full
New Construction false
Construction Status Completed
Schools
Elementary Schools Unspecified
Middle Schools Unspecified
High Schools Unspecified
Others
Senior Community false
Restrictions Architectural Review
Acceptable Financing Cash, Conventional
Listing Terms Cash, Conventional
Special Listing Condition None





