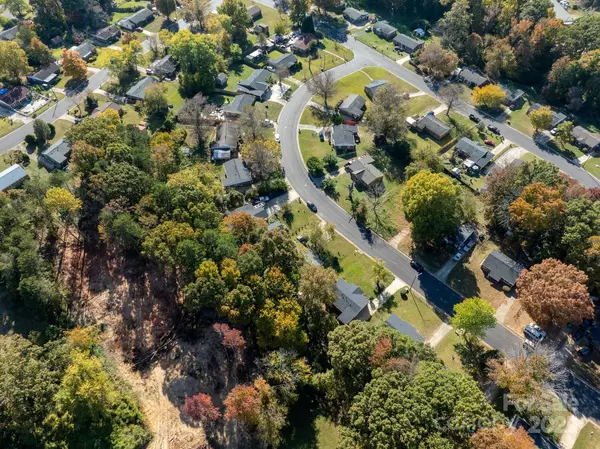Chris Goforth
Goforth Group Real Estate - Realty One Group Results
chrisdgoforth@gmail.com +1(828) 493-9009709 Habersham RD High Point, NC 27265
3 Beds
1 Bath
1,062 SqFt
UPDATED:
01/10/2025 07:12 AM
Key Details
Property Type Single Family Home
Sub Type Single Family Residence
Listing Status Active
Purchase Type For Sale
Square Footage 1,062 sqft
Price per Sqft $216
Subdivision Hickory Chapel Woods
MLS Listing ID 4211449
Bedrooms 3
Full Baths 1
Abv Grd Liv Area 1,062
Year Built 1970
Lot Size 8,712 Sqft
Acres 0.2
Property Description
Location
State NC
County Guilford
Zoning RS-7
Rooms
Main Level Bedrooms 3
Main Level, 11' 6" X 16' 6" Living Room
Main Level, 11' 1" X 10' 7" Kitchen
Main Level, 7' 2" X 8' 9" Laundry
Main Level, 11' 1" X 12' 2" Primary Bedroom
Main Level, 8' 3" X 4' 6" Bathroom-Full
Main Level, 11' 7" X 9' 0" Bedroom(s)
Main Level, 11' 1" X 9' 0" Bedroom(s)
Interior
Heating Forced Air
Cooling Heat Pump
Fireplace false
Appliance None
Exterior
Fence Back Yard, Chain Link, Fenced
Utilities Available Gas
Roof Type Shingle
Garage false
Building
Lot Description Wooded
Dwelling Type Site Built
Foundation Slab
Sewer Public Sewer
Water Public
Level or Stories One
Structure Type Brick Partial,Vinyl
New Construction false
Schools
Elementary Schools Union Hill
Middle Schools Jamestown
High Schools Ragsdale
Others
Senior Community false
Special Listing Condition None




