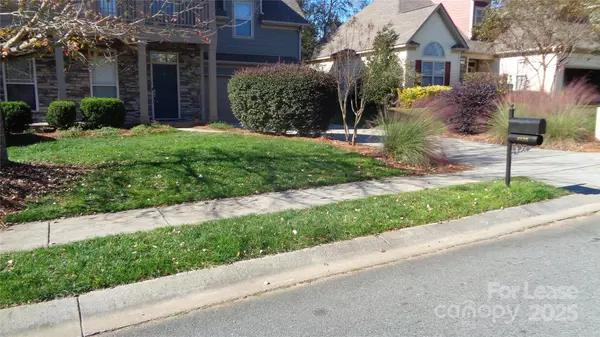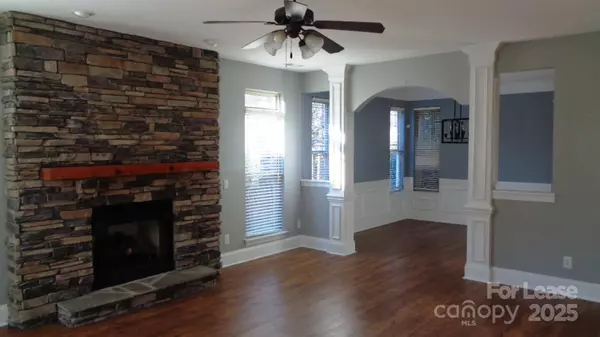4125 Cedar Point AVE Matthews, NC 28104
4 Beds
3 Baths
2,297 SqFt
UPDATED:
01/13/2025 10:34 AM
Key Details
Property Type Single Family Home
Sub Type Single Family Residence
Listing Status Active Under Contract
Purchase Type For Rent
Square Footage 2,297 sqft
Subdivision Chestnut Oak
MLS Listing ID 4210936
Style Arts and Crafts
Bedrooms 4
Full Baths 2
Half Baths 1
Abv Grd Liv Area 2,297
Year Built 2005
Lot Size 6,969 Sqft
Acres 0.16
Property Description
Location
State NC
County Union
Rooms
Main Level Breakfast
Main Level Great Room
Main Level Bathroom-Half
Upper Level Bed/Bonus
Main Level Kitchen
Upper Level Bathroom-Full
Upper Level Bedroom(s)
Main Level Dining Room
Upper Level Laundry
Upper Level Primary Bedroom
Upper Level Loft
Interior
Interior Features Attic Stairs Pulldown, Cable Prewire, Pantry, Tray Ceiling(s), Walk-In Closet(s)
Cooling Ceiling Fan(s), Central Air
Flooring Carpet, Laminate, Tile
Fireplaces Type Gas Log, Great Room
Furnishings Unfurnished
Fireplace true
Appliance Dishwasher, Disposal, Electric Cooktop, Gas Water Heater, Microwave, Refrigerator
Exterior
Exterior Feature Lawn Maintenance, Outdoor Kitchen
Garage Spaces 2.0
Community Features Clubhouse, Recreation Area, Walking Trails
Garage true
Building
Lot Description Level, Creek/Stream, Wooded
Foundation Slab
Sewer Public Sewer
Water City
Architectural Style Arts and Crafts
Level or Stories Two
Schools
Elementary Schools Indian Trail
Middle Schools Sun Valley
High Schools Sun Valley
Others
Senior Community false





