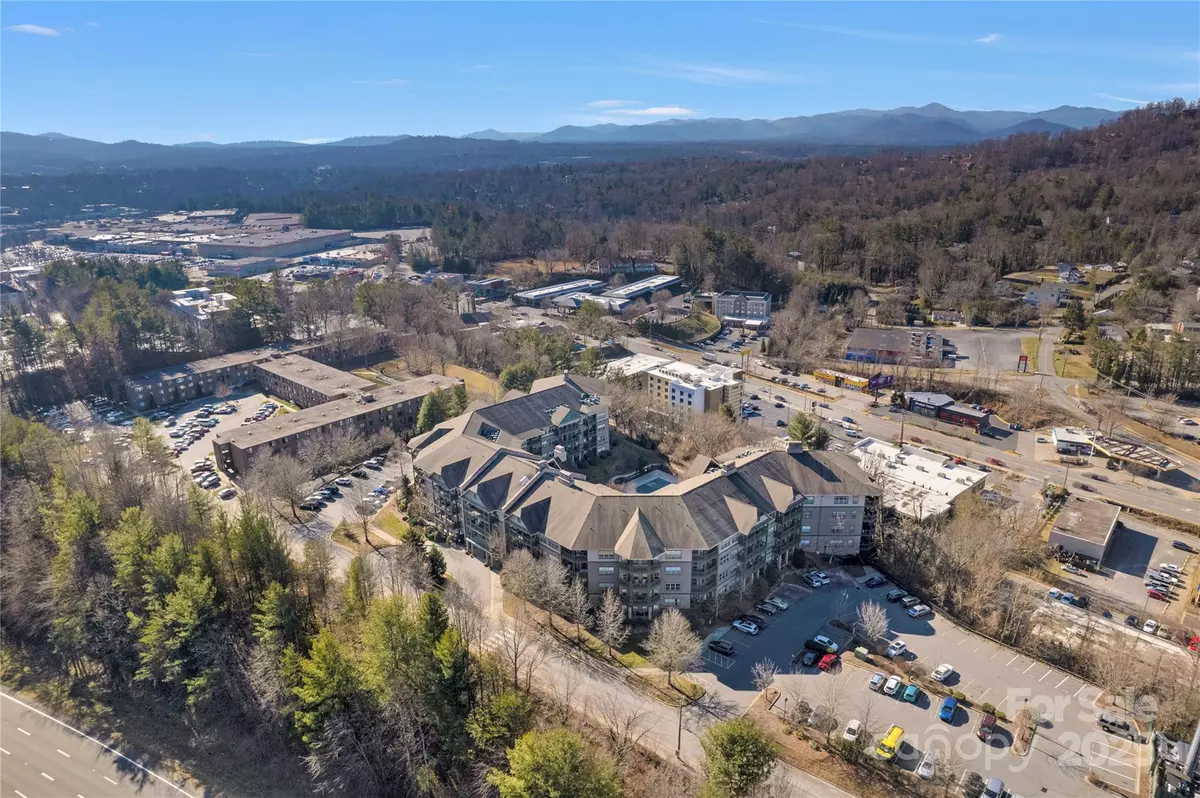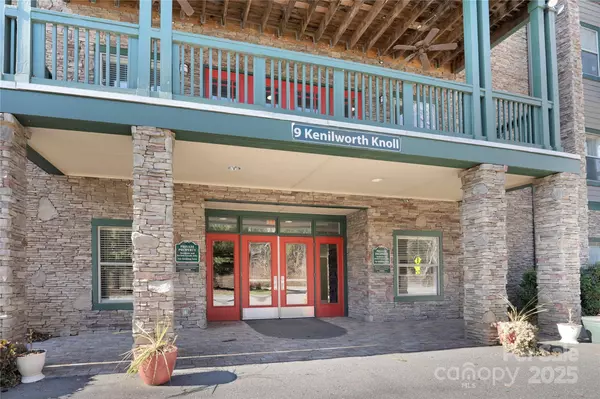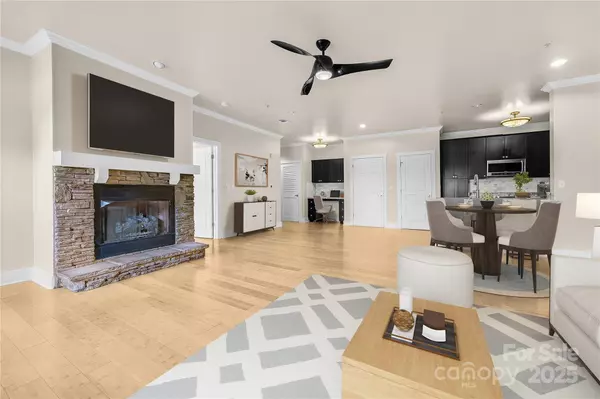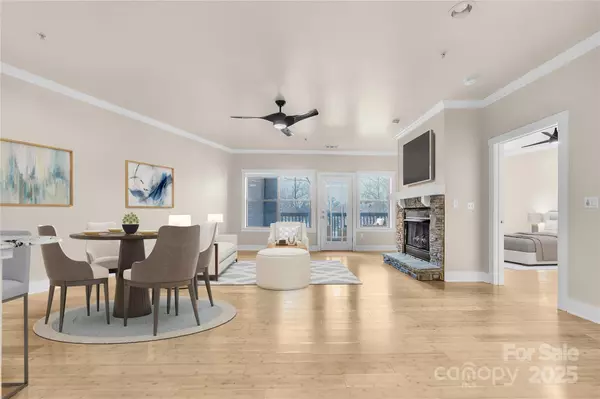9 Kenilworth Knoll #104 Asheville, NC 28805
1 Bed
1 Bath
988 SqFt
UPDATED:
01/13/2025 06:23 PM
Key Details
Property Type Condo
Sub Type Condominium
Listing Status Active Under Contract
Purchase Type For Sale
Square Footage 988 sqft
Price per Sqft $288
Subdivision Beaucatcher House
MLS Listing ID 4210929
Style Contemporary
Bedrooms 1
Full Baths 1
HOA Fees $341/mo
HOA Y/N 1
Abv Grd Liv Area 988
Year Built 2007
Property Description
Location
State NC
County Buncombe
Building/Complex Name Beaucatcher House
Zoning HB
Rooms
Main Level Bedrooms 1
Main Level Primary Bedroom
Main Level Bathroom-Full
Main Level Dining Area
Main Level Breakfast
Main Level Kitchen
Main Level Exercise Room
Main Level Living Room
Main Level Laundry
Interior
Interior Features Breakfast Bar, Cable Prewire, Elevator, Open Floorplan, Walk-In Closet(s)
Heating Heat Pump
Cooling Ceiling Fan(s), Heat Pump
Flooring Bamboo, Tile, Wood
Fireplaces Type Gas Log, Living Room, Propane
Fireplace true
Appliance Dishwasher, Dryer, Electric Oven, Electric Range, Electric Water Heater, Microwave, Refrigerator, Washer
Exterior
Exterior Feature Lawn Maintenance
Community Features Dog Park, Elevator, Fitness Center, Outdoor Pool, Sidewalks, Street Lights
View Mountain(s), Winter
Roof Type Composition
Garage false
Building
Lot Description Private, Wooded
Dwelling Type Site Built
Foundation Slab
Sewer Public Sewer
Water City
Architectural Style Contemporary
Level or Stories One
Structure Type Hardboard Siding,Stone
New Construction false
Schools
Elementary Schools Unspecified
Middle Schools Unspecified
High Schools Unspecified
Others
HOA Name Megan L. Cravener
Senior Community false
Restrictions No Representation
Special Listing Condition None





