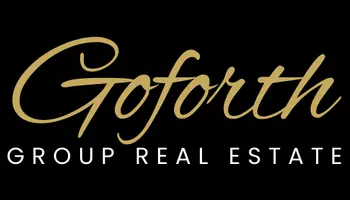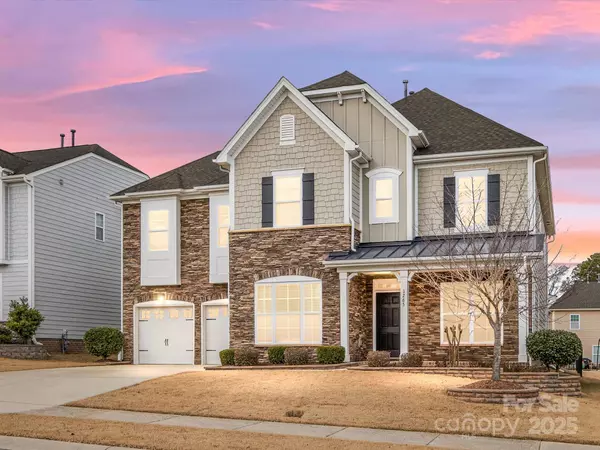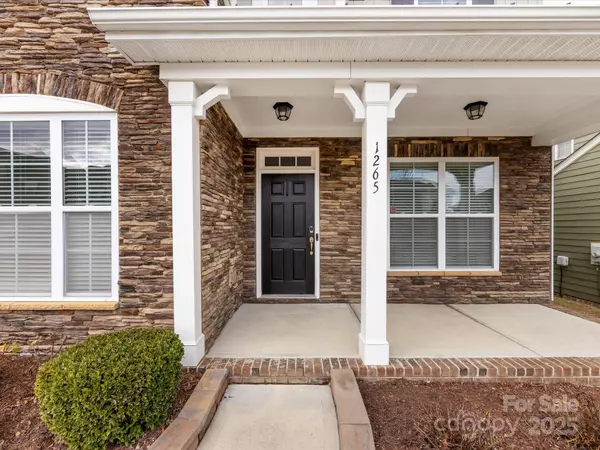1265 Reflection AVE NW Concord, NC 28027
5 Beds
4 Baths
3,785 SqFt
UPDATED:
01/22/2025 10:57 PM
Key Details
Property Type Single Family Home
Sub Type Single Family Residence
Listing Status Active Under Contract
Purchase Type For Sale
Square Footage 3,785 sqft
Price per Sqft $187
Subdivision Brookvue
MLS Listing ID 4210308
Style Transitional
Bedrooms 5
Full Baths 3
Half Baths 1
Construction Status Completed
HOA Fees $232/qua
HOA Y/N 1
Abv Grd Liv Area 3,785
Year Built 2014
Lot Size 8,276 Sqft
Acres 0.19
Property Description
Location
State NC
County Cabarrus
Zoning CURM-2
Rooms
Main Level Bedrooms 1
Upper Level, 18' 0" X 14' 0" Primary Bedroom
Main Level, 14' 8" X 12' 8" Bedroom(s)
Main Level, 10' 8" X 15' 6" Breakfast
Main Level, 10' 6" X 15' 2" Kitchen
Main Level, 13' 6" X 11' 6" Office
Main Level Bathroom-Full
Main Level, 10' 6" X 14' 0" Dining Room
Main Level, 18' 0" X 22' 4" Living Room
Upper Level, 11' 0" X 12' 0" Bedroom(s)
Upper Level, 16' 2" X 12' 0" Loft
Upper Level, 11' 0" X 11' 8" Bedroom(s)
Upper Level, 11' 4" X 10' 8" Bedroom(s)
Upper Level Bonus Room
Upper Level, 21' 4" X 18' 8" Bathroom-Full
Upper Level Bonus Room
Upper Level Bathroom-Full
Interior
Interior Features Garden Tub, Kitchen Island, Open Floorplan, Pantry, Walk-In Closet(s), Walk-In Pantry
Heating Central
Cooling Central Air
Flooring Carpet, Laminate, Tile
Fireplaces Type Family Room, Fire Pit
Fireplace true
Appliance Dishwasher, Disposal, Electric Oven, Exhaust Fan, Exhaust Hood, Gas Cooktop, Microwave, Oven, Refrigerator
Laundry Electric Dryer Hookup, Laundry Room, Upper Level, Washer Hookup
Exterior
Exterior Feature Fire Pit, Gas Grill, In-Ground Irrigation, Outdoor Kitchen
Garage Spaces 2.0
Fence Back Yard
Community Features Outdoor Pool
Utilities Available Cable Available, Gas
Waterfront Description None
View Year Round
Roof Type Shingle
Street Surface Concrete
Porch Deck, Front Porch, Patio
Garage true
Building
Lot Description Level
Dwelling Type Site Built
Foundation Slab
Builder Name MI Homes
Sewer Public Sewer
Water City
Architectural Style Transitional
Level or Stories Two
Structure Type Hardboard Siding,Stone Veneer
New Construction false
Construction Status Completed
Schools
Elementary Schools W.R. Odell
Middle Schools Harris Road
High Schools Cox Mill
Others
HOA Name Cusick Management
Senior Community false
Acceptable Financing Cash, Conventional, FHA
Listing Terms Cash, Conventional, FHA
Special Listing Condition None






