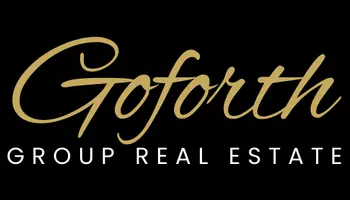10439 Donahue DR Huntersville, NC 28078
3 Beds
3 Baths
2,723 SqFt
UPDATED:
01/22/2025 02:53 PM
Key Details
Property Type Single Family Home
Sub Type Single Family Residence
Listing Status Active Under Contract
Purchase Type For Sale
Square Footage 2,723 sqft
Price per Sqft $264
Subdivision Vermillion
MLS Listing ID 4209173
Style Cottage
Bedrooms 3
Full Baths 3
HOA Fees $700/ann
HOA Y/N 1
Abv Grd Liv Area 2,723
Year Built 2010
Lot Size 0.280 Acres
Acres 0.28
Lot Dimensions 80x161
Property Description
Location
State NC
County Mecklenburg
Zoning NR
Rooms
Main Level Bedrooms 3
Main Level Primary Bedroom
Main Level Bedroom(s)
Main Level Bedroom(s)
Main Level Dining Room
Main Level Bathroom-Full
Main Level Breakfast
Main Level Bathroom-Full
Main Level Kitchen
Main Level Office
Main Level Family Room
Main Level Laundry
Upper Level Bed/Bonus
Upper Level Bathroom-Full
Interior
Heating Forced Air, Heat Pump, Natural Gas
Cooling Central Air
Flooring Carpet, Hardwood, Tile, Vinyl
Fireplaces Type Family Room, Gas
Fireplace true
Appliance Dishwasher, Disposal, Gas Range, Gas Water Heater, Microwave, Refrigerator with Ice Maker
Laundry Laundry Room, Main Level
Exterior
Garage Spaces 2.0
Community Features Outdoor Pool, Playground, Sidewalks, Street Lights, Walking Trails
Roof Type Shingle
Street Surface Concrete,Paved
Porch Front Porch, Patio, Rear Porch, Screened
Garage true
Building
Dwelling Type Site Built
Foundation Slab
Builder Name David Weekley Homes
Sewer Public Sewer
Water City
Architectural Style Cottage
Level or Stories One and One Half
Structure Type Fiber Cement,Stone Veneer
New Construction false
Schools
Elementary Schools Unspecified
Middle Schools Unspecified
High Schools Unspecified
Others
HOA Name Kuester Management
Senior Community false
Restrictions Deed
Acceptable Financing Cash, Conventional
Listing Terms Cash, Conventional
Special Listing Condition None






