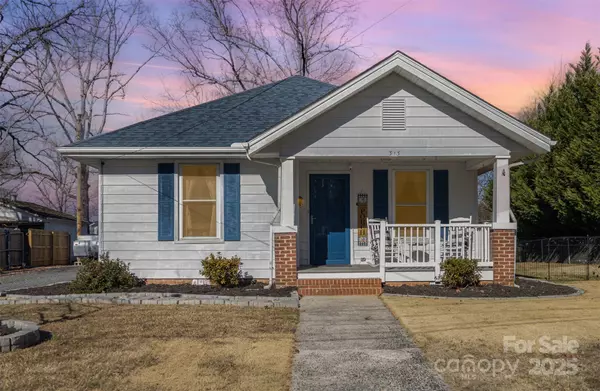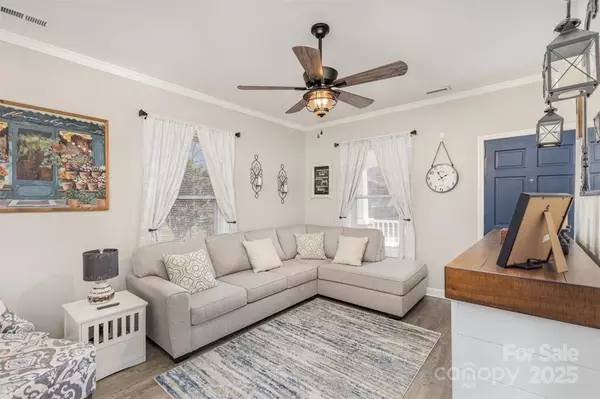313 Webb ST #88 Albemarle, NC 28001
2 Beds
1 Bath
1,003 SqFt
UPDATED:
01/12/2025 03:03 AM
Key Details
Property Type Single Family Home
Sub Type Single Family Residence
Listing Status Active
Purchase Type For Sale
Square Footage 1,003 sqft
Price per Sqft $229
Subdivision Wiscassett Mills Company Village
MLS Listing ID 4209987
Bedrooms 2
Full Baths 1
Abv Grd Liv Area 1,003
Year Built 1910
Lot Size 0.300 Acres
Acres 0.3
Property Description
Location
State NC
County Stanly
Zoning R-8
Rooms
Basement Other
Main Level Bedrooms 2
Main Level Primary Bedroom
Interior
Heating Natural Gas
Cooling Central Air
Flooring Carpet, Vinyl
Fireplace true
Appliance Convection Oven, Dishwasher, Refrigerator
Exterior
Exterior Feature Fire Pit, Hot Tub
Fence Privacy
Community Features None
Roof Type Shingle
Garage true
Building
Lot Description Level
Dwelling Type Site Built
Foundation Crawl Space
Sewer Public Sewer
Water City
Level or Stories One
Structure Type Aluminum
New Construction false
Schools
Elementary Schools Unspecified
Middle Schools Unspecified
High Schools Unspecified
Others
Senior Community false
Acceptable Financing Cash, Conventional, FHA, VA Loan
Listing Terms Cash, Conventional, FHA, VA Loan
Special Listing Condition None





