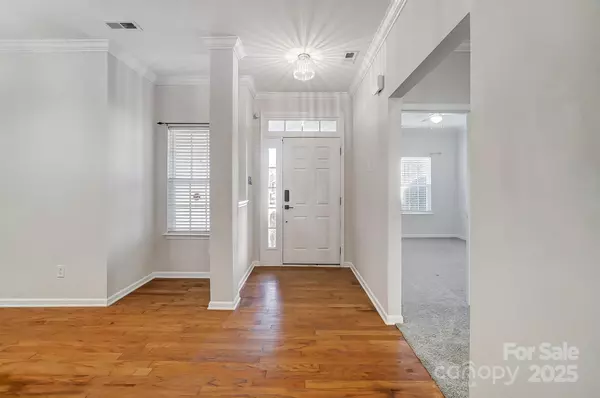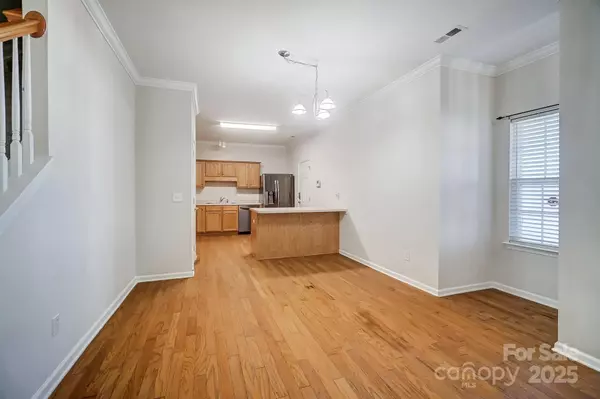2049 Stoney Point CIR Monroe, NC 28112
4 Beds
3 Baths
1,961 SqFt
UPDATED:
01/15/2025 02:06 PM
Key Details
Property Type Townhouse
Sub Type Townhouse
Listing Status Active
Purchase Type For Sale
Square Footage 1,961 sqft
Price per Sqft $162
Subdivision Fieldstone
MLS Listing ID 4210190
Bedrooms 4
Full Baths 3
HOA Fees $240/mo
HOA Y/N 1
Abv Grd Liv Area 1,961
Year Built 2005
Lot Size 4,791 Sqft
Acres 0.11
Property Description
Location
State NC
County Union
Zoning AX9
Rooms
Main Level Bedrooms 3
Main Level Bedroom(s)
Main Level Bathroom-Full
Upper Level Bedroom(s)
Main Level Bathroom-Full
Upper Level Bathroom-Full
Main Level Bedroom(s)
Main Level Primary Bedroom
Interior
Interior Features Attic Other, Walk-In Closet(s)
Heating Forced Air, Natural Gas
Cooling Ceiling Fan(s), Central Air, Electric
Fireplaces Type Family Room
Fireplace true
Appliance Dishwasher, Disposal, Electric Oven, Electric Range, Gas Water Heater, Microwave, Refrigerator
Exterior
Exterior Feature In-Ground Irrigation, Lawn Maintenance
Garage Spaces 2.0
Utilities Available Electricity Connected, Fiber Optics, Gas
Garage true
Building
Dwelling Type Site Built
Foundation Slab
Sewer County Sewer
Water County Water
Level or Stories One and One Half
Structure Type Fiber Cement,Stone Veneer
New Construction false
Schools
Elementary Schools Unspecified
Middle Schools Unspecified
High Schools Unspecified
Others
HOA Name Cedar Management
Senior Community false
Acceptable Financing Cash, Conventional, FHA, VA Loan
Listing Terms Cash, Conventional, FHA, VA Loan
Special Listing Condition None





