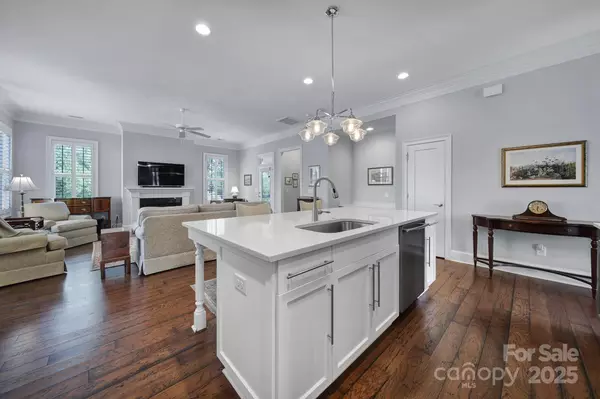Chris Goforth
Goforth Group Real Estate - Realty One Group Results
chrisdgoforth@gmail.com +1(828) 493-90091017 N Sharon Amity RD Charlotte, NC 28211
5 Beds
4 Baths
3,247 SqFt
UPDATED:
01/13/2025 08:48 PM
Key Details
Property Type Single Family Home
Sub Type Single Family Residence
Listing Status Active
Purchase Type For Sale
Square Footage 3,247 sqft
Price per Sqft $331
Subdivision Cotswold
MLS Listing ID 4195399
Style Transitional
Bedrooms 5
Full Baths 4
Construction Status Completed
Abv Grd Liv Area 3,247
Year Built 2015
Lot Size 0.290 Acres
Acres 0.29
Lot Dimensions 113x133x84x124
Property Description
Location
State NC
County Mecklenburg
Zoning R-4(CD)
Rooms
Main Level Bedrooms 2
Main Level Kitchen
Main Level Family Room
Main Level Living Room
Main Level Bedroom(s)
Main Level Bathroom-Full
Main Level Bathroom-Full
Main Level Primary Bedroom
Main Level Dining Room
Main Level Laundry
Upper Level Bedroom(s)
Main Level Office
Upper Level Bathroom-Full
Upper Level Bedroom(s)
Upper Level Bathroom-Full
Upper Level Bedroom(s)
Interior
Interior Features Attic Stairs Pulldown, Attic Walk In, Breakfast Bar, Cable Prewire, Entrance Foyer, Kitchen Island, Open Floorplan, Pantry, Split Bedroom, Walk-In Closet(s)
Heating Central, Forced Air, Zoned
Cooling Ceiling Fan(s), Central Air, Zoned
Flooring Carpet, Hardwood, Tile
Fireplaces Type Family Room, Gas Log, Gas Vented
Fireplace true
Appliance Bar Fridge, Convection Oven, Dishwasher, Disposal, Dryer, Exhaust Hood, Gas Cooktop, Microwave, Plumbed For Ice Maker, Refrigerator, Refrigerator with Ice Maker, Self Cleaning Oven, Tankless Water Heater, Washer, Washer/Dryer
Exterior
Exterior Feature Gas Grill
Garage Spaces 2.0
Fence Back Yard, Fenced, Full
Community Features Sidewalks, Street Lights
Garage true
Building
Lot Description Level
Dwelling Type Site Built
Foundation Slab
Sewer Public Sewer
Water City
Architectural Style Transitional
Level or Stories Two
Structure Type Brick Partial,Fiber Cement
New Construction false
Construction Status Completed
Schools
Elementary Schools Billingsville / Cotswold
Middle Schools Alexander Graham
High Schools Myers Park
Others
Senior Community false
Acceptable Financing Cash, Conventional, FHA, VA Loan
Listing Terms Cash, Conventional, FHA, VA Loan
Special Listing Condition None





