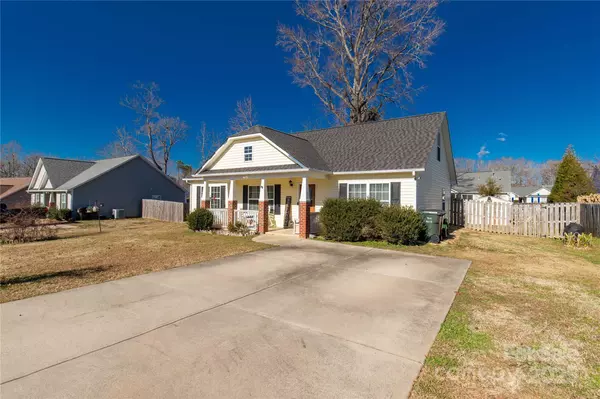4238 Cornelia LN Rock Hill, SC 29732
3 Beds
2 Baths
1,320 SqFt
UPDATED:
01/12/2025 08:06 PM
Key Details
Property Type Single Family Home
Sub Type Single Family Residence
Listing Status Active
Purchase Type For Sale
Square Footage 1,320 sqft
Price per Sqft $253
Subdivision Chelsea Woods
MLS Listing ID 4210294
Style Ranch
Bedrooms 3
Full Baths 2
Abv Grd Liv Area 1,320
Year Built 2009
Lot Size 7,405 Sqft
Acres 0.17
Property Description
When you pull up you'll immediately notice the charming front porch, perfect for rocking chairs and relaxing. Inside, you'll find a bright open living space featuring LVP flooring, neutral colors, and a focal point corner gas log fireplace.
The Kitchen showcases stainless appliances. The home has a split floor plan, giving the primary bedroom plenty of privacy. The primary features an en-suite bath with dual vanities and a walk-in closet. The 2 secondary bedrooms are on the opposite side and share a hall bath. Upstairs, you'll find a spacious unfinished storage room. The backyard is fenced, private, and an excellent space for your pets!
The home features a new roof (24'), new HVAC (23'), new flooring in the main living areas (23'), and a new water heater (23'). T
Location
State SC
County York
Zoning SF-5
Rooms
Main Level Bedrooms 3
Main Level Bedroom(s)
Main Level Primary Bedroom
Main Level Bathroom-Full
Main Level Kitchen
Main Level Bedroom(s)
Main Level Bathroom-Full
Main Level Living Room
Main Level Laundry
Interior
Interior Features Attic Walk In, Cable Prewire, Split Bedroom
Heating Central, Heat Pump
Cooling Central Air
Flooring Carpet, Vinyl
Fireplaces Type Family Room, Gas Log
Fireplace true
Appliance Dishwasher, Disposal, Electric Oven, Electric Range, Electric Water Heater, Microwave
Exterior
Fence Back Yard, Fenced
Waterfront Description None
Roof Type Shingle
Garage false
Building
Lot Description Level
Dwelling Type Site Built
Foundation Slab
Sewer Public Sewer
Water City
Architectural Style Ranch
Level or Stories One
Structure Type Vinyl
New Construction false
Schools
Elementary Schools Mount Gallant
Middle Schools Dutchman Creek
High Schools Northwestern
Others
Senior Community false
Acceptable Financing Cash, Conventional, FHA, VA Loan
Listing Terms Cash, Conventional, FHA, VA Loan
Special Listing Condition None





