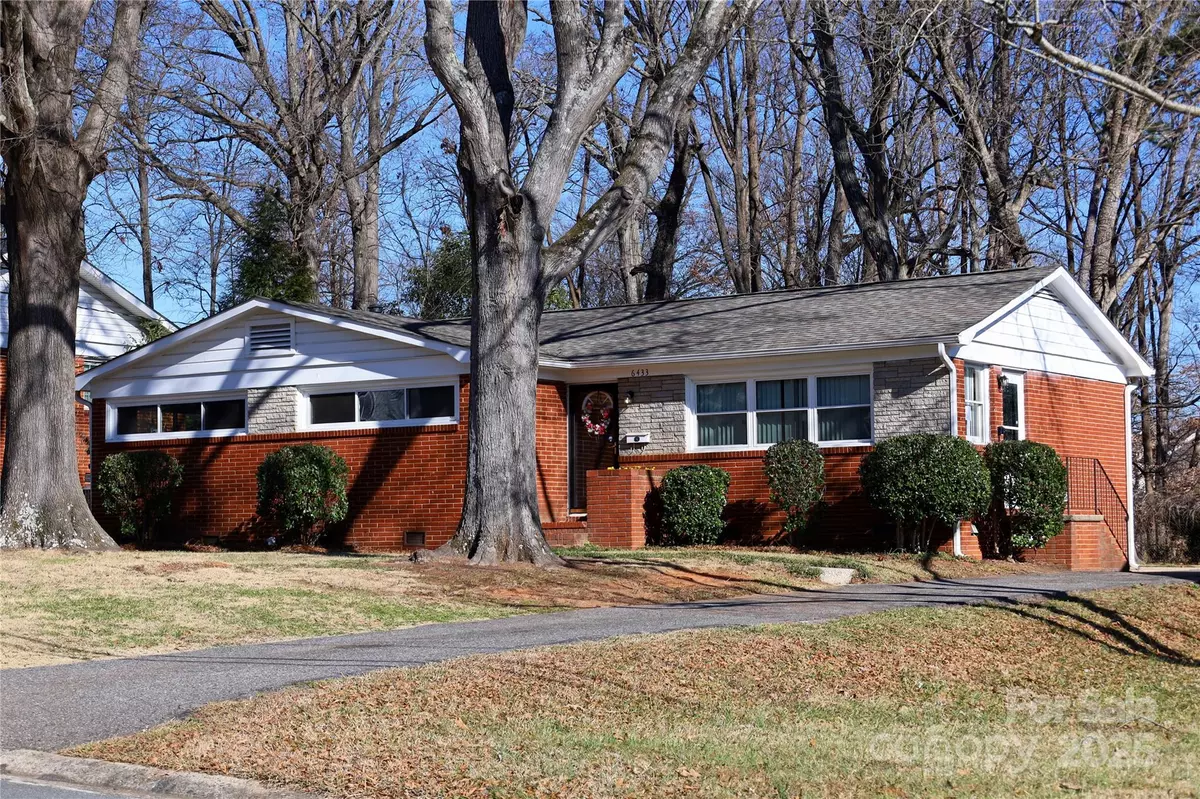6433 Montpelier RD Charlotte, NC 28210
3 Beds
2 Baths
1,321 SqFt
UPDATED:
01/13/2025 10:27 PM
Key Details
Property Type Single Family Home
Sub Type Single Family Residence
Listing Status Active Under Contract
Purchase Type For Sale
Square Footage 1,321 sqft
Price per Sqft $327
Subdivision Starmount
MLS Listing ID 4200958
Bedrooms 3
Full Baths 2
Abv Grd Liv Area 1,321
Year Built 1961
Lot Size 10,890 Sqft
Acres 0.25
Lot Dimensions 72'x151'x76'x151'
Property Description
Location
State NC
County Mecklenburg
Zoning N1-B
Rooms
Main Level Bedrooms 3
Main Level Bathroom-Full
Main Level Primary Bedroom
Main Level Bathroom-Full
Main Level Bedroom(s)
Main Level Dining Area
Main Level Kitchen
Main Level Laundry
Main Level Living Room
Interior
Interior Features Cable Prewire, Storage, Walk-In Closet(s)
Heating Central, Heat Pump, Natural Gas
Cooling Central Air, Electric
Flooring Linoleum, Hardwood, Vinyl
Fireplace false
Appliance Dishwasher, Disposal, Electric Cooktop, Electric Oven, Exhaust Hood, Gas Water Heater, Refrigerator with Ice Maker, Wall Oven
Exterior
Exterior Feature Other - See Remarks
Fence Partial
Roof Type Shingle
Garage false
Building
Lot Description Level, Wooded
Dwelling Type Site Built
Foundation Crawl Space
Sewer Public Sewer
Water City
Level or Stories One
Structure Type Brick Full
New Construction false
Schools
Elementary Schools Huntingtowne Farms
Middle Schools Carmel
High Schools South Mecklenburg
Others
Senior Community false
Acceptable Financing Cash, Conventional
Listing Terms Cash, Conventional
Special Listing Condition None





