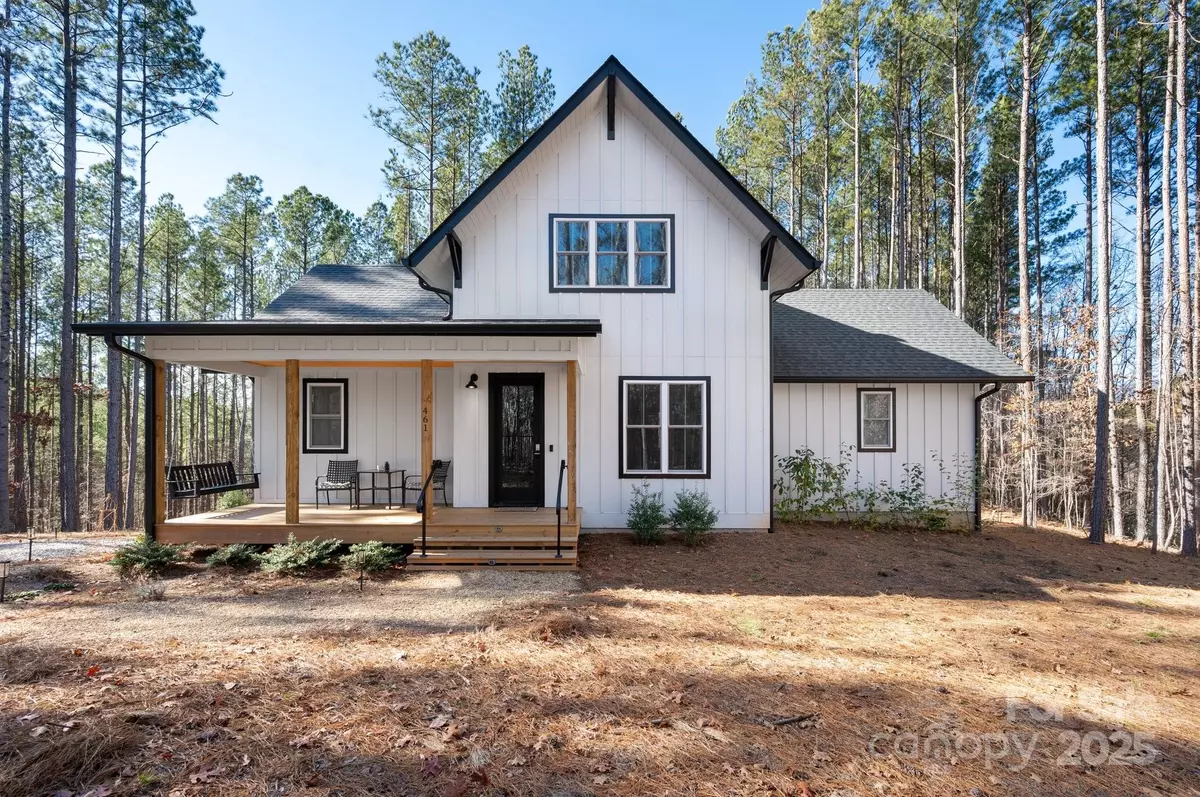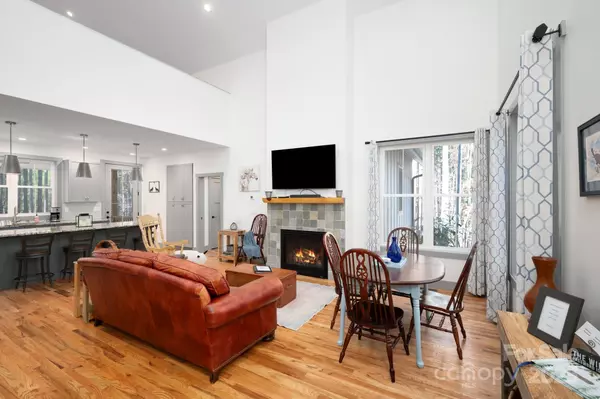461 Hawk Ridge DR Mill Spring, NC 28756
2 Beds
2 Baths
1,634 SqFt
UPDATED:
01/08/2025 03:48 AM
Key Details
Property Type Single Family Home
Sub Type Single Family Residence
Listing Status Active
Purchase Type For Sale
Square Footage 1,634 sqft
Price per Sqft $382
Subdivision Lake Adger
MLS Listing ID 4206616
Style Farmhouse,Modern
Bedrooms 2
Full Baths 2
Construction Status Completed
HOA Fees $1,300/ann
HOA Y/N 1
Abv Grd Liv Area 1,634
Year Built 2022
Lot Size 4.050 Acres
Acres 4.05
Lot Dimensions 454ft x 948ft x 81ft x 678ft.
Property Description
The home includes a spacious kitchen, cozy living room with gas log fireplace, and a versatile loft space. Outdoor living is enhanced with a screened-in porch, firepit, and a shady trail to the lake below.
The property also allows for an additional home or structure, per HOA Approval. A trailhead across the street connects to 13 miles of hiking & equestrian trails, and is minutes to the Tryon International Equestrian Center.
Conveniently located near Lake Lure & Chimney Rock, enjoy hiking, tubing, vineyards, breweries, and more. Whether as a personal retreat, income-producing property, or future expansion, this home is the perfect opportunity to embrace the beauty and adventure mountain lake living.
Location
State NC
County Polk
Zoning OPEN
Body of Water Lake Adger
Rooms
Main Level Bedrooms 2
Main Level Bedroom(s)
Main Level Bathroom-Full
Main Level Kitchen
Main Level Living Room
Main Level Primary Bedroom
Interior
Interior Features Kitchen Island, Open Floorplan, Pantry, Walk-In Closet(s)
Heating Electric, Heat Pump, Propane
Cooling Ceiling Fan(s), Heat Pump
Flooring Tile, Wood
Fireplaces Type Gas Log, Gas Vented
Fireplace true
Appliance Electric Water Heater, ENERGY STAR Qualified Washer, ENERGY STAR Qualified Dishwasher, ENERGY STAR Qualified Dryer, ENERGY STAR Qualified Refrigerator, Exhaust Hood, Gas Range, Microwave, Refrigerator with Ice Maker, Washer/Dryer
Exterior
Exterior Feature Fire Pit, Dock
Garage Spaces 1.0
Community Features Boat Storage, Lake Access, Picnic Area, Walking Trails
Utilities Available Fiber Optics, Satellite Internet Available, Underground Power Lines
Waterfront Description Boat Ramp – Community,Boat Slip – Community,Dock
Roof Type Shingle
Garage true
Building
Lot Description Private, Sloped, Wooded, Waterfront
Dwelling Type Site Built
Foundation Crawl Space
Builder Name Atlas Construction
Sewer Septic Installed
Water Shared Well
Architectural Style Farmhouse, Modern
Level or Stories One and One Half
Structure Type Hardboard Siding
New Construction false
Construction Status Completed
Schools
Elementary Schools Polk Central
Middle Schools Polk
High Schools Polk
Others
HOA Name Lake Adger HOA
Senior Community false
Restrictions Architectural Review,Building,Height,Livestock Restriction,Manufactured Home Not Allowed,Short Term Rental Allowed,Signage,Subdivision
Acceptable Financing Cash, Conventional, VA Loan
Horse Property Riding Trail
Listing Terms Cash, Conventional, VA Loan
Special Listing Condition None





