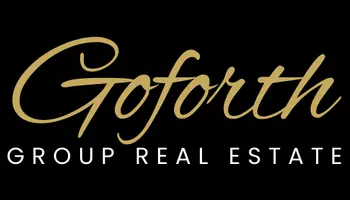1385 Rainier DR Fort Mill, SC 29708
4 Beds
3 Baths
2,505 SqFt
UPDATED:
01/22/2025 02:56 PM
Key Details
Property Type Single Family Home
Sub Type Single Family Residence
Listing Status Active Under Contract
Purchase Type For Sale
Square Footage 2,505 sqft
Price per Sqft $223
Subdivision Forest Grove
MLS Listing ID 4210074
Style Traditional
Bedrooms 4
Full Baths 3
HOA Fees $750/ann
HOA Y/N 1
Abv Grd Liv Area 2,505
Year Built 2017
Lot Size 6,969 Sqft
Acres 0.16
Property Description
Location
State SC
County York
Zoning RES
Rooms
Main Level Bedrooms 3
Main Level Primary Bedroom
Main Level Bedroom(s)
Main Level Bathroom-Full
Main Level Bathroom-Full
Main Level Kitchen
Main Level Bedroom(s)
Upper Level Bathroom-Full
Upper Level Bedroom(s)
Upper Level Loft
Main Level Bedroom(s)
Interior
Interior Features Attic Walk In, Drop Zone, Open Floorplan, Storage, Walk-In Closet(s), Walk-In Pantry
Heating Heat Pump, Zoned
Cooling Ceiling Fan(s), Central Air, Heat Pump, Zoned
Flooring Carpet, Hardwood, Tile
Fireplaces Type Family Room, Gas
Fireplace true
Appliance Dishwasher, Disposal, Double Oven, Electric Oven, Gas Range, Gas Water Heater, Microwave
Laundry Laundry Room, Main Level
Exterior
Garage Spaces 2.0
Fence Fenced, Privacy
Community Features Other, Outdoor Pool, Playground, Sidewalks, Street Lights
Utilities Available Gas, Wired Internet Available
Roof Type Shingle
Street Surface Concrete,Paved
Porch Covered, Front Porch, Rear Porch, Screened
Garage true
Building
Lot Description Corner Lot
Dwelling Type Site Built
Foundation Slab
Sewer County Sewer
Water County Water
Architectural Style Traditional
Level or Stories One and One Half
Structure Type Fiber Cement,Stone
New Construction false
Schools
Elementary Schools Pleasant Knoll
Middle Schools Pleasant Knoll
High Schools Fort Mill
Others
HOA Name Kuester Management Group
Senior Community false
Acceptable Financing Cash, Conventional
Listing Terms Cash, Conventional
Special Listing Condition None






