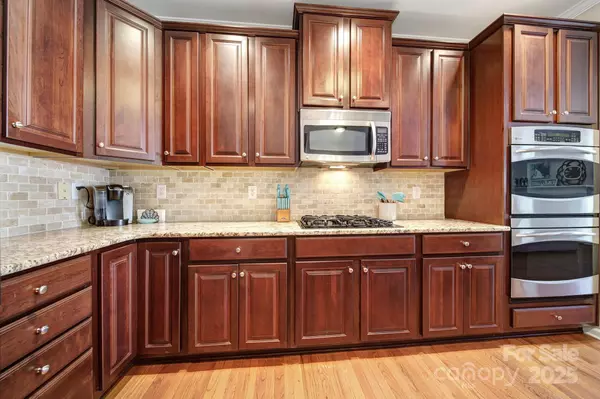4330 Park South Station BLVD Charlotte, NC 28210
3 Beds
4 Baths
2,646 SqFt
OPEN HOUSE
Sat Jan 18, 12:00pm - 4:00pm
Sun Jan 19, 2:00pm - 5:00pm
UPDATED:
01/14/2025 11:12 PM
Key Details
Property Type Townhouse
Sub Type Townhouse
Listing Status Active
Purchase Type For Sale
Square Footage 2,646 sqft
Price per Sqft $194
Subdivision Park South Station
MLS Listing ID 4198121
Bedrooms 3
Full Baths 3
Half Baths 1
HOA Fees $247/mo
HOA Y/N 1
Abv Grd Liv Area 1,932
Year Built 2008
Lot Size 1,873 Sqft
Acres 0.043
Property Description
Location
State NC
County Mecklenburg
Zoning MX-2
Body of Water Creek
Rooms
Basement Finished
Main Level Bathroom-Half
Main Level Dining Room
Main Level Living Room
Main Level Kitchen
Upper Level Primary Bedroom
Upper Level Laundry
Upper Level Bedroom(s)
Upper Level Bedroom(s)
Basement Level Bathroom-Full
Upper Level Bathroom-Full
Basement Level 2nd Living Quarters
Upper Level Bathroom-Full
Basement Level Bed/Bonus
Interior
Interior Features Attic Stairs Pulldown, Garden Tub, Open Floorplan, Storage, Walk-In Closet(s)
Heating Natural Gas
Cooling Central Air
Flooring Carpet, Tile, Wood
Fireplaces Type Gas, Living Room
Fireplace true
Appliance Dishwasher, Disposal, Double Oven, Gas Cooktop, Microwave, Tankless Water Heater, Washer/Dryer
Exterior
Exterior Feature Lawn Maintenance
Community Features Clubhouse, Dog Park, Fitness Center, Gated, Outdoor Pool, Picnic Area, Playground, Sidewalks, Street Lights, Walking Trails
Utilities Available Cable Available
Waterfront Description None
Garage false
Building
Dwelling Type Site Built
Foundation Basement
Sewer Public Sewer
Water Other - See Remarks
Level or Stories Two and a Half
Structure Type Vinyl
New Construction false
Schools
Elementary Schools Huntingtowne Farms
Middle Schools Carmel
High Schools South Mecklenburg
Others
HOA Name CAMS
Senior Community false
Acceptable Financing Cash, Conventional, FHA
Listing Terms Cash, Conventional, FHA
Special Listing Condition None





