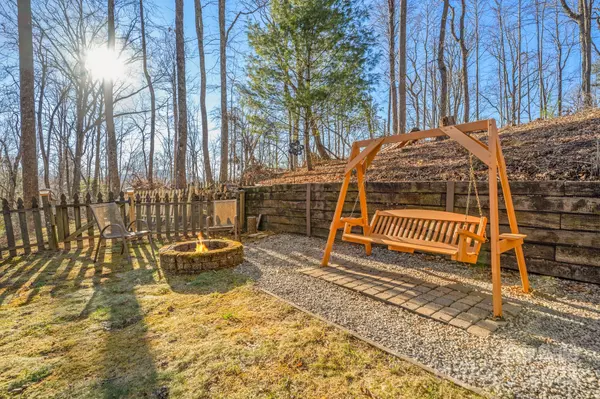Chris Goforth
Goforth Group Real Estate - Realty One Group Results
chrisdgoforth@gmail.com +1(828) 493-90092959/2961 Bearwallow Mountain RD Hendersonville, NC 28792
5 Beds
4 Baths
3,534 SqFt
UPDATED:
01/07/2025 11:33 PM
Key Details
Property Type Single Family Home
Sub Type Single Family Residence
Listing Status Active
Purchase Type For Sale
Square Footage 3,534 sqft
Price per Sqft $240
MLS Listing ID 4209575
Bedrooms 5
Full Baths 4
Abv Grd Liv Area 1,628
Year Built 2007
Lot Size 2.850 Acres
Acres 2.85
Property Description
The primary home features 3 spacious bedrooms and 3 well-appointed bathrooms with inviting living areas and an open floor plan, making it ideal for entertaining and creating lasting memories. The charming guest house cabin comes complete with two cozy bedrooms and a full bathroom. This delightful space is perfect for guests or can serve as a potential rental for additional income. A tranquil creek meanders through the property, enhancing the picturesque setting and providing peaceful soothing sounds of nature. For those with hobbies or extra vehicles, the two detached garages provide ample storage space, ensuring your belongings are secure and organized. Whether you need room for cars, tools, or recreational equipment, these garages have you covered!
Location
State NC
County Henderson
Zoning R3
Rooms
Basement Basement Garage Door, Basement Shop, Exterior Entry, Finished, French Drain, Interior Entry, Storage Space, Walk-Out Access, Walk-Up Access
Main Level Bedrooms 3
Main Level Kitchen
Main Level Living Room
Main Level Primary Bedroom
Basement Level Basement
Basement Level Bathroom-Full
Interior
Interior Features Breakfast Bar, Built-in Features, Garden Tub, Open Floorplan, Split Bedroom, Walk-In Closet(s)
Heating Baseboard, Heat Pump
Cooling Central Air
Flooring Carpet, Linoleum, Wood
Fireplaces Type Den, Electric, Living Room, Propane
Fireplace true
Appliance Dishwasher, Electric Oven, Electric Water Heater, Refrigerator with Ice Maker, Self Cleaning Oven, Washer/Dryer
Exterior
Exterior Feature Fire Pit
Garage Spaces 6.0
Utilities Available Electricity Connected, Fiber Optics, Propane
Waterfront Description None
View Long Range, Mountain(s)
Roof Type Shingle
Garage true
Building
Lot Description Creek Front, Hilly, Private, Wooded, Views
Dwelling Type Site Built
Foundation Basement
Sewer Septic Installed
Water Shared Well, Spring
Level or Stories One
Structure Type Concrete Block,Hardboard Siding,Stone Veneer
New Construction false
Schools
Elementary Schools Unspecified
Middle Schools Unspecified
High Schools Unspecified
Others
Senior Community false
Acceptable Financing Cash, Conventional
Listing Terms Cash, Conventional
Special Listing Condition None





