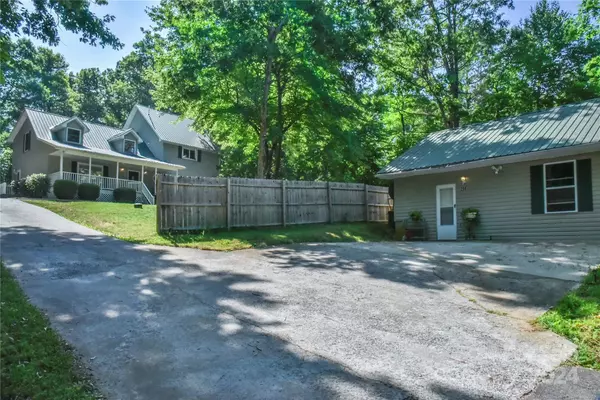210 Craggy ST Black Mountain, NC 28711
6 Beds
3 Baths
2,925 SqFt
UPDATED:
01/12/2025 10:53 PM
Key Details
Property Type Single Family Home
Sub Type Single Family Residence
Listing Status Active
Purchase Type For Sale
Square Footage 2,925 sqft
Price per Sqft $273
MLS Listing ID 4209742
Style Contemporary
Bedrooms 6
Full Baths 3
Construction Status Completed
Abv Grd Liv Area 2,357
Year Built 2004
Lot Size 0.490 Acres
Acres 0.49
Lot Dimensions 97x220x101x220
Property Description
Step into a warm and inviting living space featuring beautiful hardwood floors, vaulted ceilings, and abundant natural light. The kitchen boasts modern stainless steel appliances, granite countertops, and plenty of workspace—perfect for both everyday meals and entertaining. The bedrooms provide peaceful retreats, while the expansive outdoor living spaces, including front, back, and walk-out primary decks.
Situated on .49-acre lot, this property includes a secondary accessory dwelling unit (ADU) complete with its own kitchen, bath, laundry, and bedroom. ADU on separate utilities provides excellent flexibility for guests or rental income.
Located near local parks, trails, Lake Tomahawk, and Black Mountain's arts and dining scene.
Location
State NC
County Buncombe
Zoning RES 0-3
Rooms
Main Level Bedrooms 3
Main Level, 9' 6" X 12' 3" Bedroom(s)
Main Level, 9' 6" X 12' 5" Bedroom(s)
Main Level, 11' 5" X 14' 6" Kitchen
Main Level, 9' 6" X 12' 5" Bedroom(s)
Upper Level, 11' 9" X 9' 10" Bathroom-Full
Main Level, 26' 5" X 14' 9" Living Room
Upper Level, 19' 5" X 19' 6" Primary Bedroom
Main Level, 9' 6" X 12' 3" Bathroom-Full
Main Level, 14' 7" X 14' 8" Dining Area
Upper Level, 11' 4" X 23' 6" Bedroom(s)
Interior
Interior Features Whirlpool
Heating Central
Cooling Central Air
Flooring Tile, Vinyl, Wood
Fireplace false
Appliance Dishwasher, Disposal, Dryer, Electric Water Heater, Microwave, Oven, Refrigerator
Exterior
Exterior Feature Hot Tub
Fence Back Yard
Community Features Recreation Area
Utilities Available Electricity Connected, Gas, Propane
Roof Type Metal
Garage false
Building
Dwelling Type Site Built
Foundation Crawl Space
Sewer Public Sewer
Water City
Architectural Style Contemporary
Level or Stories One and One Half
Structure Type Vinyl
New Construction false
Construction Status Completed
Schools
Elementary Schools Black Mountain
Middle Schools Charles D Owen
High Schools Charles D Owen
Others
Senior Community false
Restrictions Short Term Rental Allowed
Acceptable Financing Cash, Conventional, Exchange, FHA, Nonconforming Loan, VA Loan
Listing Terms Cash, Conventional, Exchange, FHA, Nonconforming Loan, VA Loan
Special Listing Condition None





